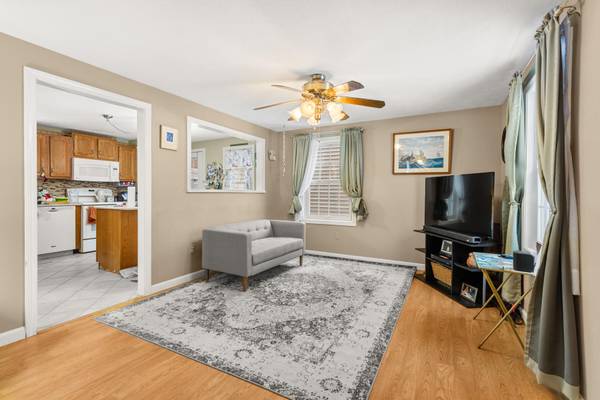Bought with F.O. Bailey Real Estate
For more information regarding the value of a property, please contact us for a free consultation.
Key Details
Sold Price $555,000
Property Type Residential
Sub Type Single Family Residence
Listing Status Sold
Square Footage 2,168 sqft
MLS Listing ID 1611083
Sold Date 01/27/25
Style Cape
Bedrooms 4
Full Baths 2
HOA Y/N No
Abv Grd Liv Area 1,400
Originating Board Maine Listings
Year Built 1985
Annual Tax Amount $3,010
Tax Year 2023
Lot Size 1.030 Acres
Acres 1.03
Property Description
Nestled on a serene acre, this charming 4-bedroom Cape offers space and comfort just 10 minutes from the beach. This open floor plan features large living and dining rooms, an eat-in kitchen with a big center island, quartz countertops and plenty of cabinetry for storage. The first-floor bedroom provides flexible living options — an office, guest room, or comfort for those who prefer ground-floor living. Upstairs, you'll find three more generous bedrooms, each offering plenty of closet space and natural light. Of these, the primary suite is particularly impressive, with room for a king-sized bed and a private sitting area. Use the finished basement for exercise, laundry, playroom and storage. The deck outside overlooks the beautifully landscaped, fully fenced-in yard — ideal for outdoor dining, gatherings, fires and pets. Level ground provides endless possibilities for gardening and play. Showings begin at the open houses on Saturday 12/14 and Sunday 12/15 from 11-1.
Enjoy coastal living at its finest at Horace Mills.
Location
State ME
County York
Zoning R
Rooms
Basement Finished, Full, Exterior Entry, Bulkhead
Master Bedroom First
Bedroom 2 Second
Bedroom 3 Second
Bedroom 4 Second
Living Room First
Dining Room First
Kitchen First
Interior
Interior Features 1st Floor Bedroom, Bathtub
Heating Direct Vent Heater
Cooling None
Fireplace No
Appliance Other, Washer, Refrigerator, Microwave, Electric Range, Dryer, Dishwasher
Basement Type Finished,Full,Exterior Entry,Bulkhead
Exterior
Parking Features 5 - 10 Spaces, Paved
Garage Spaces 2.0
Fence Fenced
View Y/N Yes
View Trees/Woods
Roof Type Shingle
Porch Deck
Garage Yes
Building
Lot Description Level, Landscaped, Near Golf Course, Near Public Beach, Near Shopping, Near Turnpike/Interstate, Near Town
Foundation Concrete Perimeter
Sewer Septic Existing on Site
Water Private
Architectural Style Cape
Structure Type Vinyl Siding,Wood Frame
Others
Energy Description K-1Kerosene
Read Less Info
Want to know what your home might be worth? Contact us for a FREE valuation!

Our team is ready to help you sell your home for the highest possible price ASAP




