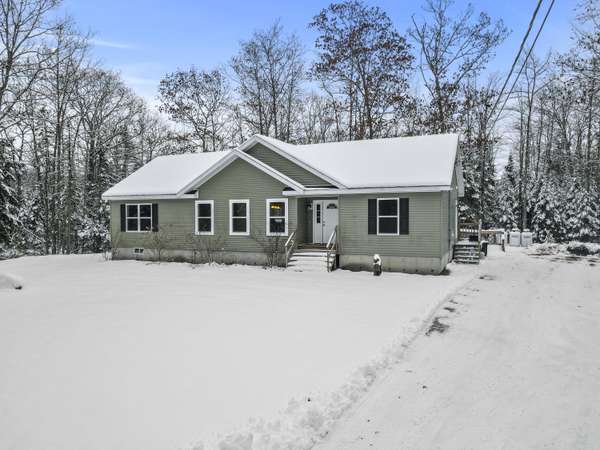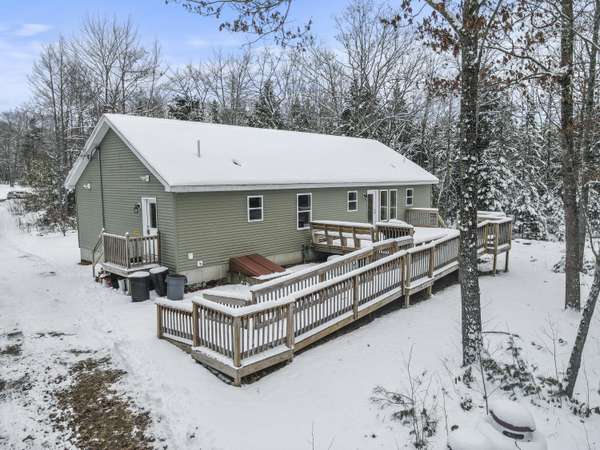Bought with NextHome Experience
For more information regarding the value of a property, please contact us for a free consultation.
Key Details
Sold Price $335,000
Property Type Residential
Sub Type Single Family Residence
Listing Status Sold
Square Footage 1,566 sqft
MLS Listing ID 1611362
Sold Date 01/21/25
Style Ranch
Bedrooms 3
Full Baths 2
HOA Y/N No
Abv Grd Liv Area 1,566
Originating Board Maine Listings
Year Built 2015
Annual Tax Amount $2,921
Tax Year 2024
Lot Size 1.330 Acres
Acres 1.33
Property Description
Charming 2016 Stick-Built Modular Home on 1.33 Acres in Bradley, Maine
Welcome to this beautiful 3-bedroom, 2-bathroom home offering an open-concept layout that's perfect for modern living. The spacious kitchen boasts a large island and a pantry with convenient roll out drawers, making it ideal for cooking and entertaining. A convenient mudroom with a laundry area provides ease and practicality.
The primary bedroom is a true retreat, featuring a walk-in closet and an ensuite bathroom for added comfort. Outside the dining area doors, you'll find a large deck with a ramped entry, perfect for enjoying the surrounding nature.
The full, unfinished 25'x56' basement with high ceilings offers endless possibilities for additional living space, whether you dream of a family room, home gym, or workshop. Plus, the basement has both interior access and a bulkhead that could be converted to a ''DogHouse'' entry for easy access to the backyard.
This home sits on a private 1.33-acre lot and is equipped with a high-efficiency Direct Vent Bosch furnace and an on-demand Generac 11 KW generator, ensuring comfort and peace of mind. The 200-amp breaker panel provides ample power for your needs. Plus, there's a firepit ready for cozy nights and smores.
With room to add a garage to suit your future needs and plenty of space to enjoy outdoor activities, this home is an exceptional find. Enjoy the privacy of your lot, while being only 20 minutes from Bangor, 10 minutes from Old Town, and 15 minutes from Orono — great for Maine hockey fans and concert lovers!
Location
State ME
County Penobscot
Zoning res
Rooms
Basement Bulkhead, Full, Exterior Entry, Interior Entry, Unfinished
Master Bedroom First 10.4X12.1
Bedroom 2 First 12.1X10.7
Living Room First 18.7X12.1
Dining Room First 9.9X12.1 Dining Area
Kitchen First 9.1X13.7 Island, Pantry2
Interior
Interior Features Walk-in Closets, 1st Floor Bedroom, 1st Floor Primary Bedroom w/Bath, Bathtub, One-Floor Living, Pantry, Storage, Primary Bedroom w/Bath
Heating Hot Water, Baseboard
Cooling None
Fireplace No
Appliance Refrigerator, Microwave, Gas Range, Dishwasher
Laundry Laundry - 1st Floor, Main Level, Washer Hookup
Basement Type Bulkhead,Full,Exterior Entry,Interior Entry,Unfinished
Exterior
Parking Features 1 - 4 Spaces, Gravel, On Site
Utilities Available 1
View Y/N Yes
View Trees/Woods
Roof Type Pitched,Shingle
Street Surface Gravel,Paved
Accessibility 32 - 36 Inch Doors, Accessible Approach with Ramp
Porch Deck
Garage No
Building
Lot Description Level, Open Lot, Wooded, Subdivided, Suburban
Foundation Concrete Perimeter
Sewer Private Sewer, Perc Test On File, Septic Design Available, Septic Existing on Site
Water Private, Well
Architectural Style Ranch
Structure Type Vinyl Siding,Modular,Wood Frame
Schools
School District Rsu 34
Others
Restrictions Unknown
Energy Description Propane
Read Less Info
Want to know what your home might be worth? Contact us for a FREE valuation!

Our team is ready to help you sell your home for the highest possible price ASAP




