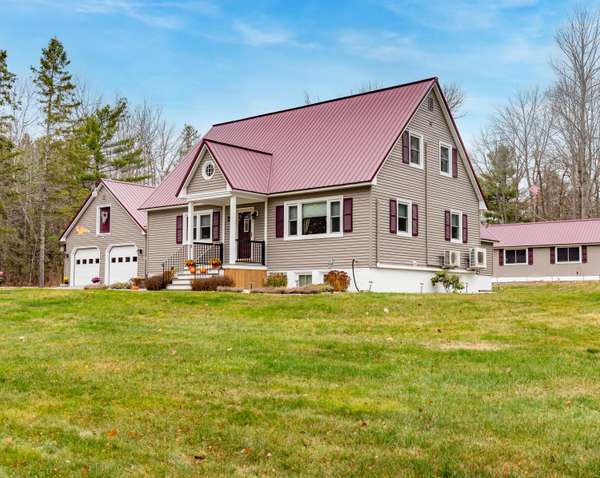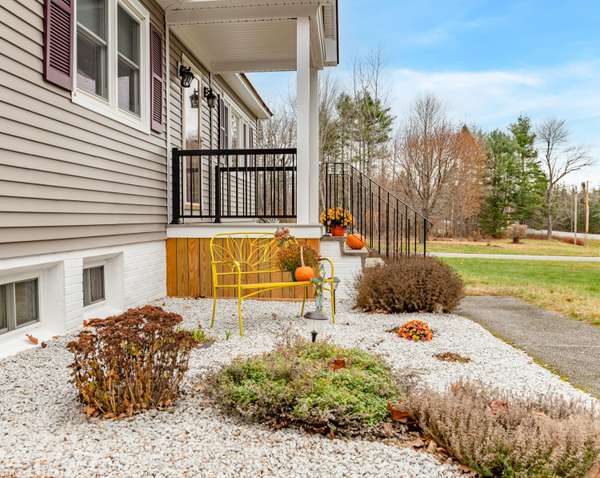Bought with NextHome Experience
For more information regarding the value of a property, please contact us for a free consultation.
Key Details
Sold Price $385,000
Property Type Residential
Sub Type Single Family Residence
Listing Status Sold
Square Footage 2,310 sqft
MLS Listing ID 1609396
Sold Date 01/17/25
Style Cape
Bedrooms 4
Full Baths 2
HOA Y/N No
Abv Grd Liv Area 2,107
Originating Board Maine Listings
Year Built 1977
Annual Tax Amount $3,819
Tax Year 2023
Lot Size 0.780 Acres
Acres 0.78
Property Description
Spacious, expanded Cape-style home for sale in Eddington, Maine!
Enjoy a home with 11 rooms, featuring 4 bedrooms and an abundance of additional living space throughout the property. A 3-season sunroom and new backyard deck are the newest additions to this vast property. The home features 3 levels; the main level hosts the kitchen, sunroom, dining room, den/walk-in pantry or small office, living room, full bathroom and a lovely bedroom. The second floor features the primary bedroom, two more bedrooms, plush carpeting and a second full bathroom. The full, partially finished basement is nicely appointed with a spacious office with closets. Walk-out back-yard access, a dehumidifier, sump-pump, storage room and generous flex space complete the basement level.
Stay comfortable with the huge, attached garage, on-demand generator and heat pumps, which are conveniently located on each level. An auxiliary garage can provide additional storage for toys or a perfect workshop, with a wood-burning stove and tons of space for a variety of hobbies.
There is so much to appreciate in this lovingly maintained home.
Make an appointment for a private viewing today!
Location
State ME
County Penobscot
Zoning Residential
Rooms
Family Room Heat Stove Hookup, Heat Stove
Basement Full, Doghouse, Interior Entry
Primary Bedroom Level Second
Master Bedroom First
Bedroom 2 Second
Bedroom 3 Second
Living Room First
Dining Room First Formal, Dining Area
Kitchen First Eat-in Kitchen
Family Room Basement
Interior
Interior Features Pantry
Heating Multi-Zones, Hot Water, Baseboard
Cooling Heat Pump
Fireplaces Number 1
Fireplace Yes
Appliance Refrigerator, Microwave, Electric Range, Disposal, Dishwasher
Laundry Laundry - 1st Floor, Main Level
Basement Type Full,Doghouse,Interior Entry
Exterior
Parking Features 5 - 10 Spaces, Paved, Other, Garage Door Opener, Detached, Inside Entrance, Heated Garage, Storage
Garage Spaces 3.0
Utilities Available 1
View Y/N No
Roof Type Shingle
Street Surface Paved
Porch Deck
Garage Yes
Building
Lot Description Corner Lot, Level, Open Lot, Landscaped, Near Public Beach, Near Turnpike/Interstate, Near Town
Sewer Private Sewer
Water Public
Architectural Style Cape
Structure Type Vinyl Siding,Wood Frame
Others
Energy Description Oil
Read Less Info
Want to know what your home might be worth? Contact us for a FREE valuation!

Our team is ready to help you sell your home for the highest possible price ASAP




