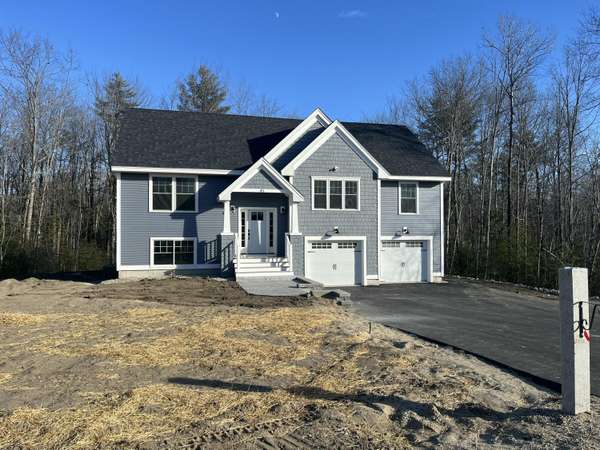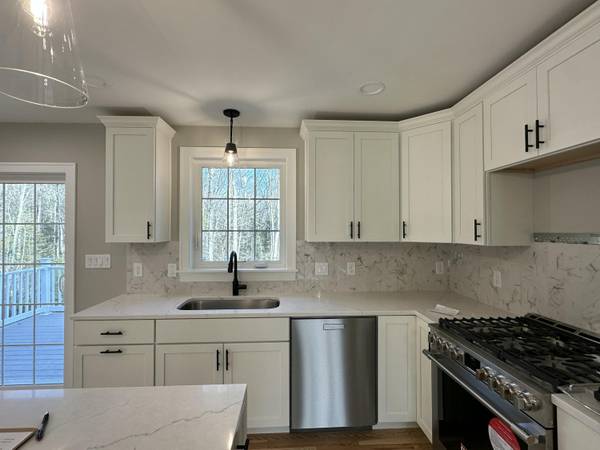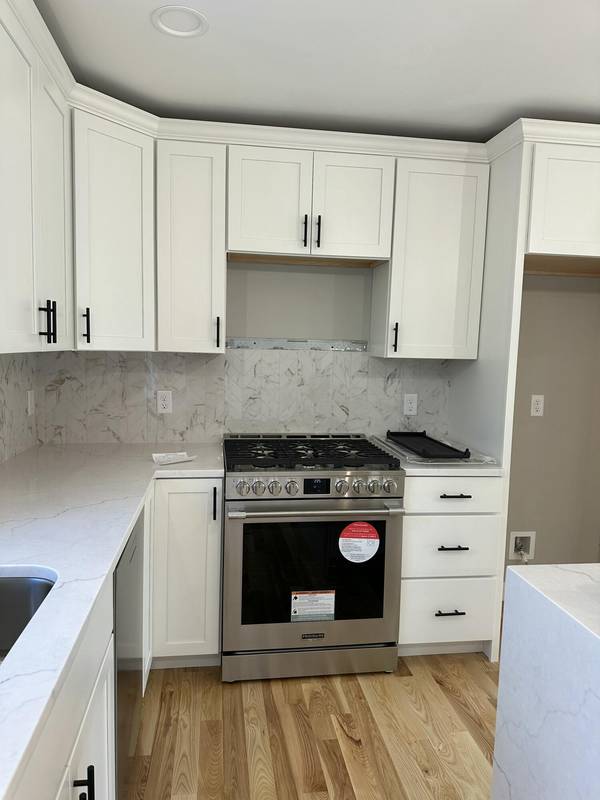Bought with The Gove Group Real Estate, LLC
For more information regarding the value of a property, please contact us for a free consultation.
Key Details
Sold Price $691,675
Property Type Residential
Sub Type Single Family Residence
Listing Status Sold
Square Footage 1,522 sqft
Subdivision Buttonbush At Rivers Edge
MLS Listing ID 1581597
Sold Date 01/10/25
Style Raised Ranch
Bedrooms 3
Full Baths 1
Half Baths 1
HOA Fees $77/mo
HOA Y/N Yes
Abv Grd Liv Area 1,522
Originating Board Maine Listings
Year Built 2024
Annual Tax Amount $1
Tax Year 2024
Lot Size 0.600 Acres
Acres 0.6
Property Description
Your new Energy Star Certified home awaits on the Maine Seacoast ; construction is already underway, and we can close by Christmas! We invite you to experience the Chinburg Difference at Buttonbush at River's Edge, five quality-built homes to be constructed in an established neighborhood in Wells, ME. This home sure packs a lot of punch! With 1522 square feet of thoughtfully designed space, there are three bedrooms, a living room, dining area, and two bathrooms! Need more space; we've got that covered with 570 sq. feet of unfinished space on the lower level where you could create a family room, office, bedroom, or workout space. Whether you are working from home, or schooling remotely, there is room for everyone here! Our Design team has chosen a fabulous array of stylish and trending selections, where many things like granite, AC and Hardwood flooring are all standard features. This location is also perfect for all outdoor activities, beautiful beaches, hiking, fishing and fabulous dining nearby. Join us here in Wells, Maine and enjoy life the way it should be. Come see the Chinburg Difference, we love what we do!
Location
State ME
County York
Zoning residential
Rooms
Basement Walk-Out Access, Daylight, Unfinished
Primary Bedroom Level Second
Bedroom 2 Second 12.3X10.0
Bedroom 3 Second 11.8X10.9
Living Room Second 13.0X13.1
Dining Room Second 9.6X15.11
Kitchen Second 10.3X12.6
Extra Room 1 5.9X6.1
Interior
Interior Features Walk-in Closets, Bathtub, Shower, Storage, Primary Bedroom w/Bath
Heating Forced Air
Cooling Central Air
Fireplace No
Appliance Microwave, Electric Range, Dishwasher
Laundry Upper Level, Washer Hookup
Basement Type Walk-Out Access,Daylight,Unfinished
Exterior
Parking Features 1 - 4 Spaces, Paved, Garage Door Opener
Garage Spaces 2.0
View Y/N No
Roof Type Shingle
Street Surface Paved
Porch Deck, Porch
Road Frontage Private
Garage Yes
Building
Lot Description Cul-De-Sac, Level, Wooded, Neighborhood
Foundation Concrete Perimeter
Sewer Private Sewer
Water Private
Architectural Style Raised Ranch
Structure Type Vinyl Siding,Wood Frame
New Construction Yes
Schools
School District Wells-Ogunquit Csd
Others
HOA Fee Include 77.1
Restrictions Yes
Energy Description Gas Bottled
Green/Energy Cert Energy Star Certified
Read Less Info
Want to know what your home might be worth? Contact us for a FREE valuation!

Our team is ready to help you sell your home for the highest possible price ASAP




