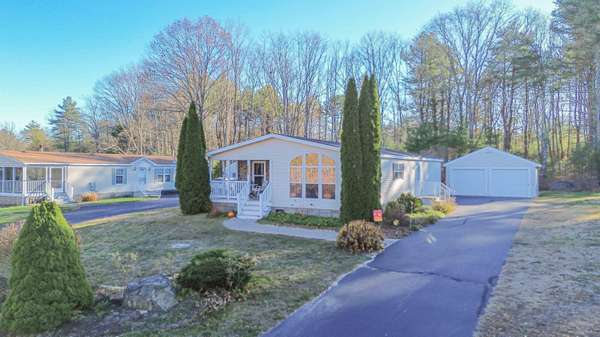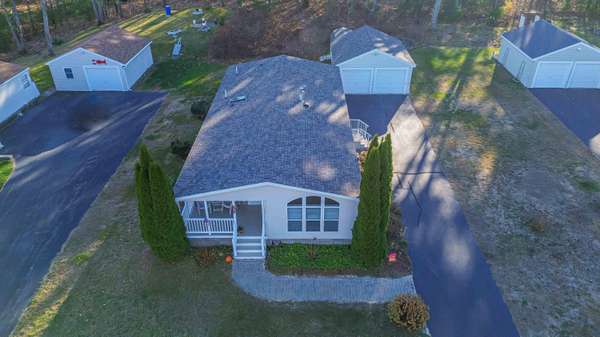Bought with EXP Realty
For more information regarding the value of a property, please contact us for a free consultation.
Key Details
Sold Price $375,000
Property Type Residential
Sub Type Manufactured Home
Listing Status Sold
Square Footage 1,408 sqft
MLS Listing ID 1610006
Sold Date 12/30/24
Style Double Wide,Ranch
Bedrooms 2
Full Baths 2
HOA Fees $140/mo
HOA Y/N Yes
Abv Grd Liv Area 1,408
Originating Board Maine Listings
Year Built 2003
Annual Tax Amount $2,108
Tax Year 2023
Lot Size 0.330 Acres
Acres 0.33
Property Description
Located in a serene neighborhood, east of I 95, 102 Fleetwood Drive offers comfort, convenience, and coastal charm. This well-maintained 2-bedroom, 2-bathroom home spans 1,408 sq. ft. and sits on a spacious 0.33-acre lot. Built in 2003, the residence features an inviting layout with a bright, open concept living area and a center island kitchen, perfect for both everyday living and entertaining. A cute front porch overlooks the landscaped front yard. A detached two car garage and a large shed offer storage and room for tools and toys. Enjoy the tranquility of Wells while being just minutes from stunning beaches, shops, and dining. Commuting is a breeze with easy access to Route 1 and I-95. Whether you're a first-time homebuyer, downsizing, or looking for a vacation retreat, this year round property combines affordability with the relaxed lifestyle of southern Maine.
Location
State ME
County York
Zoning RA
Rooms
Basement Not Applicable
Primary Bedroom Level First
Bedroom 2 First
Living Room First
Dining Room First
Kitchen First Island
Interior
Interior Features 1st Floor Primary Bedroom w/Bath, Bathtub, Shower, Storage
Heating Forced Air, Direct Vent Furnace
Cooling Central Air
Fireplace No
Appliance Washer, Refrigerator, Microwave, Electric Range, Dryer, Dishwasher
Laundry Laundry - 1st Floor, Main Level
Basement Type Not Applicable
Exterior
Parking Features 1 - 4 Spaces, Paved, On Site, Garage Door Opener, Detached
Garage Spaces 2.0
View Y/N No
Roof Type Pitched,Shingle
Street Surface Paved
Porch Porch
Road Frontage Private
Garage Yes
Building
Lot Description Open Lot, Landscaped, Near Golf Course, Near Public Beach, Near Turnpike/Interstate, Neighborhood, Subdivided
Foundation Concrete Perimeter, Slab
Sewer Private Sewer, Septic Existing on Site
Water Public
Architectural Style Double Wide, Ranch
Structure Type Vinyl Siding,Mobile
Others
HOA Fee Include 140.0
Restrictions Yes
Energy Description K-1Kerosene
Read Less Info
Want to know what your home might be worth? Contact us for a FREE valuation!

Our team is ready to help you sell your home for the highest possible price ASAP




