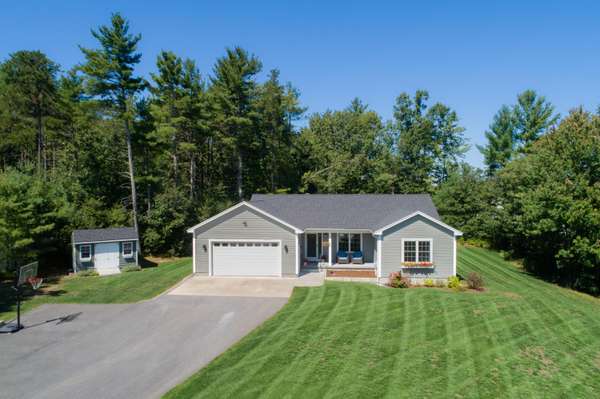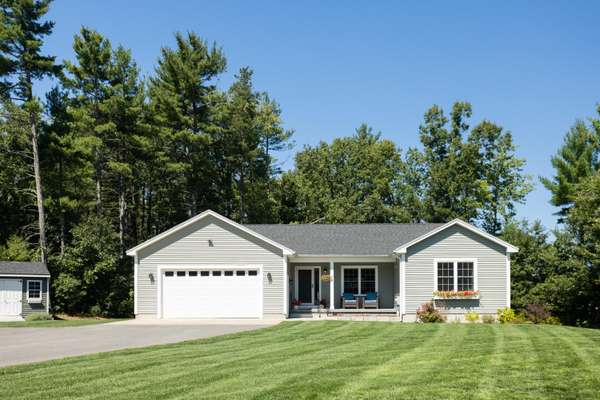Bought with The Aland Realty Group, LLC
For more information regarding the value of a property, please contact us for a free consultation.
Key Details
Sold Price $630,000
Property Type Residential
Sub Type Single Family Residence
Listing Status Sold
Square Footage 1,545 sqft
MLS Listing ID 1608328
Sold Date 12/30/24
Style Ranch
Bedrooms 3
Full Baths 2
HOA Fees $90/ann
HOA Y/N Yes
Abv Grd Liv Area 1,545
Originating Board Maine Listings
Year Built 2020
Annual Tax Amount $3,361
Tax Year 2023
Lot Size 0.690 Acres
Acres 0.69
Property Description
FANTASTIC SINGLE-LEVEL LIVING IN WELLS! This nearly new ranch offers everything you're looking for. With beautiful hardwood floors, a spacious primary en-suite, an oversized granite kitchen island, and a 2-car attached garage, this home is packed with desirable features. Efficient mini-splits for A/C and heat, plus an irrigation system, add to the comfort and convenience. Enjoy morning coffee on the covered front porch, or savor summer evenings on the private back deck overlooking green space and an open deck leading to the pool.
This home has been meticulously maintained, with clear pride of ownership and unbeatable curb appeal. Nestled perfectly between Ogunquit and Kennebunk, and with easy access to I-95, you're just a short drive from Portsmouth, Portland, and beyond. Embrace a lively coastal lifestyle with nearby beaches, shopping, and endless adventures in this vibrant Maine community.
OPEN HOUSES Sat 11/9 11-1 & Sun 11/10 10-12
Location
State ME
County York
Zoning Residential
Rooms
Basement Full, Exterior Entry, Bulkhead, Interior Entry, Unfinished
Primary Bedroom Level First
Bedroom 2 First
Bedroom 3 First
Living Room First
Kitchen First
Interior
Interior Features 1st Floor Primary Bedroom w/Bath, One-Floor Living
Heating Hot Water, Heat Pump, Baseboard
Cooling Heat Pump
Fireplace No
Appliance Refrigerator, Microwave, Electric Range, Dishwasher
Laundry Laundry - 1st Floor, Main Level
Basement Type Full,Exterior Entry,Bulkhead,Interior Entry,Unfinished
Exterior
Parking Features 1 - 4 Spaces, Paved
Garage Spaces 2.0
View Y/N Yes
View Trees/Woods
Roof Type Shingle
Street Surface Paved
Garage Yes
Building
Lot Description Cul-De-Sac, Level, Open Lot, Subdivided, Irrigation System
Foundation Concrete Perimeter
Sewer Private Sewer
Water Private
Architectural Style Ranch
Structure Type Vinyl Siding,Wood Frame
Others
HOA Fee Include 1080.0
Energy Description Propane, Electric
Read Less Info
Want to know what your home might be worth? Contact us for a FREE valuation!

Our team is ready to help you sell your home for the highest possible price ASAP




