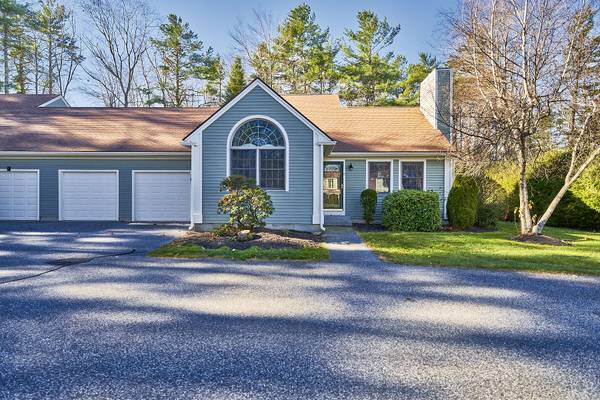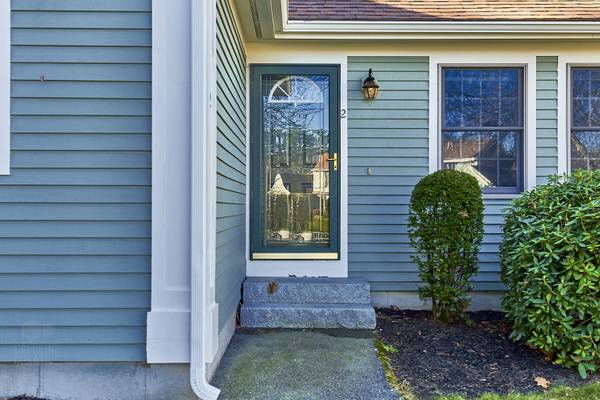Bought with Cottage & Co Real Estate
For more information regarding the value of a property, please contact us for a free consultation.
Key Details
Sold Price $546,000
Property Type Residential
Sub Type Condominium
Listing Status Sold
Square Footage 1,582 sqft
Subdivision Evergreen Estates
MLS Listing ID 1609385
Sold Date 12/30/24
Style Townhouse
Bedrooms 2
Full Baths 2
Half Baths 1
HOA Fees $425/mo
HOA Y/N Yes
Abv Grd Liv Area 1,582
Originating Board Maine Listings
Year Built 1996
Annual Tax Amount $5,045
Tax Year 2024
Property Description
Come see this rare Evergreen Estates condominium! This spacious end-unit home features an oversized 2 car garage, full basement, kitchen with granite counter tops, spacious living room with fireplace, dining area, 1/2 bath with main-floor laundry, a main-level primary suite with walk-in closet, jacuzzi tub, and separate shower, and an amazing sunroom/office area that opens to a large patio. The second story offers a well-sized second bedroom with large closet and full ensuite bathroom. Enjoy the balance of peace and convenience with private wooded views situated right in town. Searching for the ease of condo living, yet want the peace, space, and privacy of a single family home? Look no more! With this home, balance is found.
Location
State ME
County Cumberland
Zoning R-1
Rooms
Basement Full, Interior Entry, Walk-Out Access, Unfinished
Primary Bedroom Level First
Bedroom 2 Second
Living Room First
Dining Room First Tray Ceiling, Dining Area
Kitchen First Island
Interior
Interior Features Walk-in Closets, 1st Floor Primary Bedroom w/Bath, Bathtub, One-Floor Living, Pantry, Shower
Heating Multi-Zones, Hot Water, Baseboard
Cooling None
Fireplaces Number 1
Fireplace Yes
Appliance Washer, Refrigerator, Microwave, Electric Range, Dryer, Dishwasher
Laundry Laundry - 1st Floor, Main Level
Basement Type Full,Interior Entry,Walk-Out Access,Unfinished
Exterior
Parking Features 1 - 4 Spaces, Paved, Garage Door Opener, Inside Entrance
Garage Spaces 2.0
View Y/N Yes
View Trees/Woods
Roof Type Shingle
Street Surface Paved
Porch Patio, Porch
Garage Yes
Building
Lot Description Level, Wooded, Near Golf Course, Near Shopping, Near Town
Foundation Concrete Perimeter
Sewer Public Sewer
Water Public
Architectural Style Townhouse
Structure Type Clapboard,Wood Frame
Others
HOA Fee Include 425.0
Energy Description Oil, Gas Bottled
Read Less Info
Want to know what your home might be worth? Contact us for a FREE valuation!

Our team is ready to help you sell your home for the highest possible price ASAP




