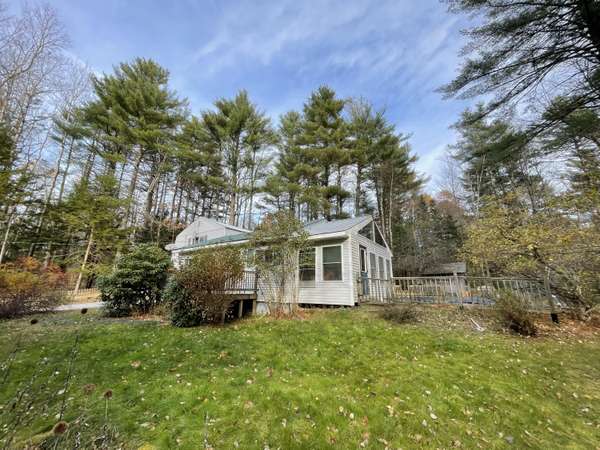Bought with Executive Realty
For more information regarding the value of a property, please contact us for a free consultation.
Key Details
Sold Price $222,500
Property Type Residential
Sub Type Single Family Residence
Listing Status Sold
Square Footage 1,800 sqft
MLS Listing ID 1608735
Sold Date 12/26/24
Style Contemporary,Gambrel,Multi-Level,Ranch
Bedrooms 4
Full Baths 1
HOA Y/N No
Abv Grd Liv Area 1,800
Originating Board Maine Listings
Year Built 1970
Annual Tax Amount $3,434
Tax Year 2024
Lot Size 10,018 Sqft
Acres 0.23
Property Description
Excellent location on a dead end street with direct access to The University of Maine Forest and its Hiking/Biking and ski trails!
This quiet and private residence offers an open floor plan and great separation of living space along with an outdoor heated in ground pool with new liner for extended SUMMER FUN! Three large bedrooms with vaulted ceilings include a spacious master suite (13x20'). Another FIRST Floor bedroom or office/study with direct access to the serene backyard oasis and pool area provides frequent wildlife views too!
The sunlit addition with Gable end windows, cathedral ceilings and knotty pine off the kitchen and pantry/laundry room offers a direct sliding glass door exit into the pool area and backyard. Lots of natural sunlight to get your plants started and garden growing!
Many recent upgrades and improvements including 2 energy efficient heat pumps for heating and cooling as well as a new in 2024 HWBB multi zone Boiler.
The current owner has enjoyed this home and CONVENIENT location for over 45 years and I am sure that the new owner will as well!
The Elementary school, Middle school, High School, Ballfields, Playgrounds, Hannaford Supermarket, YMCA, Hardware store and restaurants are all within easy walking, biking and commuting distance! Call or text me today and I will get you in to see if this is the place for you!
Location
State ME
County Penobscot
Zoning R-1
Rooms
Basement Bulkhead, Full, Interior Entry, Unfinished
Master Bedroom Second 20.0X136.0
Bedroom 2 Second 136.0X10.0
Bedroom 3 Second 136.0X10.0
Living Room First 206.0X12.0
Kitchen First 13.0X11.0 Eat-in Kitchen
Interior
Interior Features Walk-in Closets
Heating Radiator, Multi-Zones, Hot Water, Heat Pump, Baseboard
Cooling Heat Pump
Fireplaces Number 1
Fireplace Yes
Appliance Washer, Refrigerator, Microwave, Electric Range, Dryer, Dishwasher
Laundry Laundry - 1st Floor, Main Level
Basement Type Bulkhead,Full,Interior Entry,Unfinished
Exterior
Parking Features 5 - 10 Spaces, Paved, On Site, Garage Door Opener, Inside Entrance, Off Street
Garage Spaces 2.0
Fence Fenced
Pool In Ground
View Y/N Yes
View Trees/Woods
Roof Type Metal
Street Surface Paved
Porch Deck, Glass Enclosed, Patio
Garage Yes
Building
Lot Description Level, Landscaped, Wooded, Interior Lot, Intown, Near Shopping, Neighborhood, Near Public Transit
Foundation Concrete Perimeter
Sewer Private Sewer, Septic Existing on Site
Water Private, Well
Architectural Style Contemporary, Gambrel, Multi-Level, Ranch
Structure Type Vinyl Siding,Wood Frame
Others
Energy Description Oil, Electric
Read Less Info
Want to know what your home might be worth? Contact us for a FREE valuation!

Our team is ready to help you sell your home for the highest possible price ASAP




