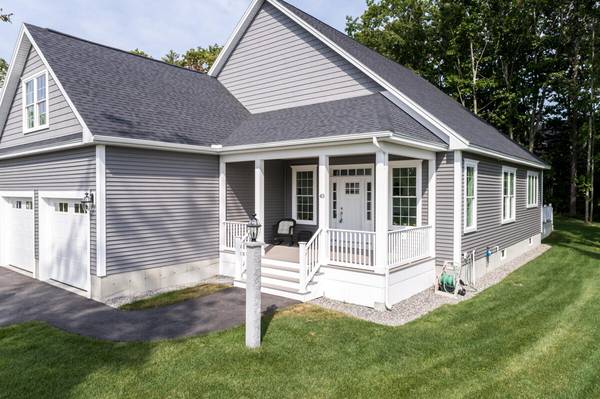Bought with Town & Shore Real Estate
For more information regarding the value of a property, please contact us for a free consultation.
Key Details
Sold Price $1,050,000
Property Type Residential
Sub Type Single Family Residence
Listing Status Sold
Square Footage 3,026 sqft
Subdivision Sea Ridge At Blue Point
MLS Listing ID 1604302
Sold Date 12/20/24
Style Contemporary,Multi-Level,Ranch
Bedrooms 4
Full Baths 3
Half Baths 1
HOA Fees $16/ann
HOA Y/N Yes
Abv Grd Liv Area 3,026
Originating Board Maine Listings
Year Built 2023
Annual Tax Amount $9,418
Tax Year 2024
Lot Size 0.350 Acres
Acres 0.35
Property Description
This custom-designed home offers a unique opportunity for a delightful living experience. The first floor features beautiful hardwood and tile flooring, with cathedral ceilings accentuating the living, dining and kitchen areas. 9-foot ceilings throughout the rest of the home. A cozy four-season sunroom, office space, and two spacious bedrooms, including a primary suite, are also located on the first floor. Upstairs, a third bedroom suite with front-to-back carpeted storage provides a second primary option or luxurious guest space. The basement is thoughtfully designed for a workshop with quad outlets on every wall, and the garage is pre-wired for an EV charger. This home is defined by space and light. Every room is ready to greet you. Common space is opulent, split discreetly with a knee wall and embraced by full wall built-ins and enhanced in the winter by a gas fireplace. Enjoy the corner-wrapped deck, be inspired by your own place for creativity or contemplation. Spread out and cook up your favorite meals in the spacious kitchen. All in the heart of Scarborough, close to travel and so close to the ocean you can feel the sea breezes and even catch an occasional glimpse across the trees (more so in winter). Includes Viessmann condensing boiler with super storer, 2 heat pumps, lawn irrigation and whole house generator. Make this gorgeous home your own while it's available! Open House Sunday 10/20/2024 11:00 am - 1:00 pm.
Location
State ME
County Cumberland
Zoning R2
Rooms
Basement Full, Interior Entry, Unfinished
Primary Bedroom Level First
Bedroom 2 First
Bedroom 3 Second
Bedroom 4 First
Living Room First
Dining Room First Vaulted Ceiling, Dining Area
Kitchen First
Interior
Interior Features Walk-in Closets, 1st Floor Primary Bedroom w/Bath, One-Floor Living, Pantry
Heating Multi-Zones, Hot Water, Heat Pump, Baseboard
Cooling Heat Pump
Fireplaces Number 1
Fireplace Yes
Appliance Washer, Refrigerator, Microwave, Electric Range, Dryer, Dishwasher
Laundry Laundry - 1st Floor, Main Level
Basement Type Full,Interior Entry,Unfinished
Exterior
Parking Features 1 - 4 Spaces, Paved, Garage Door Opener, Inside Entrance
Garage Spaces 2.0
Utilities Available 1
View Y/N No
Roof Type Shingle
Street Surface Paved
Porch Deck, Porch
Garage Yes
Building
Lot Description Level, Landscaped, Wooded, Near Golf Course, Near Shopping, Near Turnpike/Interstate, Neighborhood, Irrigation System
Foundation Concrete Perimeter
Sewer Quasi-Public
Water Public
Architectural Style Contemporary, Multi-Level, Ranch
Structure Type Vinyl Siding,Wood Frame
New Construction Yes
Others
HOA Fee Include 200.0
Energy Description Propane, Electric
Read Less Info
Want to know what your home might be worth? Contact us for a FREE valuation!

Our team is ready to help you sell your home for the highest possible price ASAP




