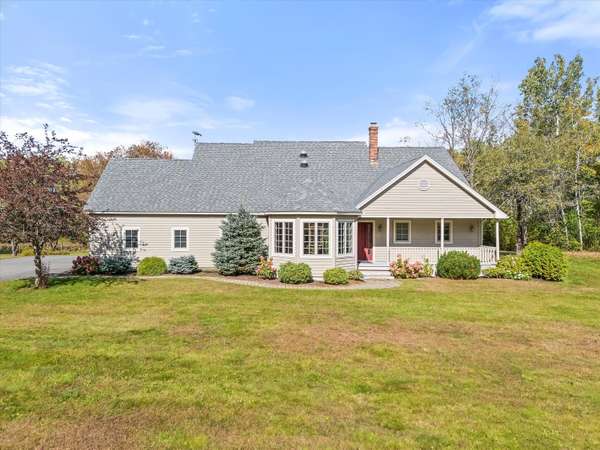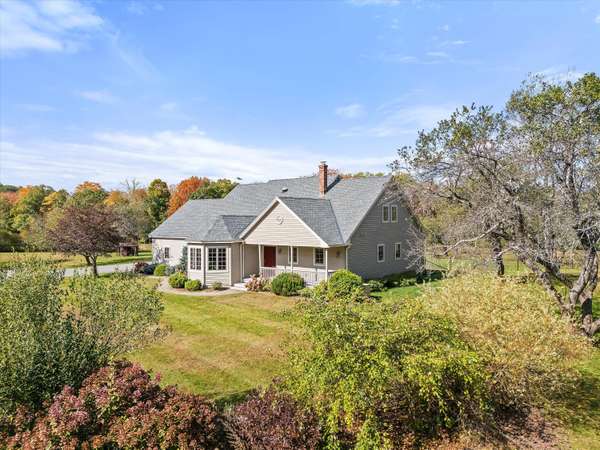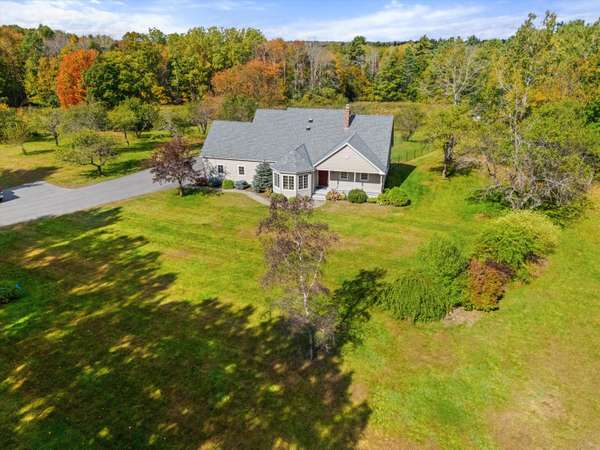Bought with Worth Real Estate, Inc.
For more information regarding the value of a property, please contact us for a free consultation.
Key Details
Sold Price $650,000
Property Type Residential
Sub Type Single Family Residence
Listing Status Sold
Square Footage 1,906 sqft
MLS Listing ID 1606688
Sold Date 12/20/24
Style Contemporary
Bedrooms 3
Full Baths 2
Half Baths 1
HOA Y/N No
Abv Grd Liv Area 1,906
Originating Board Maine Listings
Year Built 2004
Annual Tax Amount $9,334
Tax Year 2024
Lot Size 6.300 Acres
Acres 6.3
Property Description
Tucked away from the road, this custom-built gem provides the perfect mix of privacy, space, and modern convenience. With 3 bedrooms and 2.5 baths, it has everything you need, including a spacious first-floor primary bedroom. The home's open layout is both functional and inviting. The kitchen features tons of granite countertop space including a large island and beautiful cherry cabinetry.
The living room, complete with a wood stove, is perfect for cozy nights in, while central air keeps you cool in the summer. Additional amenities include a 2-car attached garage with overhead storage, a whole-house generator for uninterrupted peace of mind, and a central vacuum system for added convenience. The full basement offers abundant potential for a family room, workshop, or additional flexible space. Outside, you've got 6 plus acres of fields bordered by woods to enjoy complete with over 20 apple trees, blueberry and raspberry bushes, and a pole barn. The yard is beautifully landscaped with perennial gardens, birdhouses and bird feeders, giving you your very own peaceful retreat. Enjoy quiet mornings watching a variety of birds at the feeders as you sit on the deck, off of which a large fenced-in area provides a grassy playground for your pups. Soak in the peace and quiet of country living, all while living just 3 miles from downtown Belfast. A perfect blend of comfort, craftsmanship, and nature. Don't miss out on this one!
Location
State ME
County Waldo
Zoning PR-1
Rooms
Basement Full, Exterior Entry, Bulkhead, Interior Entry
Primary Bedroom Level First
Bedroom 2 First 14.33X14.0
Bedroom 3 Second 16.17X13.83
Living Room First 21.75X17.5
Dining Room First 14.67X20.33
Kitchen First 18.42X14.9 Cathedral Ceiling6, Island
Family Room Basement
Interior
Interior Features Walk-in Closets, 1st Floor Bedroom, 1st Floor Primary Bedroom w/Bath, Shower, Storage
Heating Multi-Zones, Hot Water, Baseboard
Cooling Central Air
Fireplace No
Appliance Other, Washer, Refrigerator, Microwave, Gas Range, Dryer, Dishwasher
Laundry Laundry - 1st Floor, Main Level
Basement Type Full,Exterior Entry,Bulkhead,Interior Entry
Exterior
Parking Features 1 - 4 Spaces, Paved, Garage Door Opener, Storage
Garage Spaces 2.0
Fence Fenced
Utilities Available 1
View Y/N Yes
View Fields, Scenic, Trees/Woods
Roof Type Pitched,Shingle
Street Surface Paved
Porch Deck, Porch
Garage Yes
Building
Lot Description Level, Open Lot, Rolling Slope, Landscaped, Near Town
Foundation Concrete Perimeter
Sewer Private Sewer, Septic Design Available, Septic Existing on Site
Water Private, Well
Architectural Style Contemporary
Structure Type Vinyl Siding,Wood Frame
Others
Energy Description Oil
Read Less Info
Want to know what your home might be worth? Contact us for a FREE valuation!

Our team is ready to help you sell your home for the highest possible price ASAP




