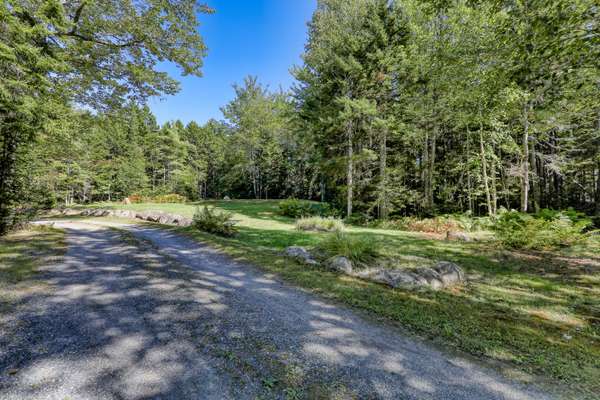Bought with Legacy Properties Sotheby's International Realty
For more information regarding the value of a property, please contact us for a free consultation.
Key Details
Sold Price $330,000
Property Type Residential
Sub Type Single Family Residence
Listing Status Sold
Square Footage 1,152 sqft
MLS Listing ID 1602561
Sold Date 12/17/24
Style Contemporary
Bedrooms 2
Full Baths 2
HOA Y/N No
Abv Grd Liv Area 1,152
Originating Board Maine Listings
Year Built 2004
Annual Tax Amount $2,979
Tax Year 2024
Lot Size 2.060 Acres
Acres 2.06
Property Description
Great Opportunity for someone looking for multifaceted space. This property offers three buildings a residential building that was two units with an indoor elevator currently used as one unit. It can easily be converted back to two units. Downstairs offers a studio style with open concept with access to upstairs via indoor elevator or outside stairs. The second floor offers full kitchen with bath/laundry area and one bedroom and second floor deck. The three car garage offers plenty of space for storage and workshop. One bay has been converted to storage and can easily be returned to a working bay. The separate workshop can be utilized for wood working, pottery, or other pursuits. There are two septic systems, one for residential structure, one for the workshop. Automatic generator.
Location
State ME
County Hancock
Zoning Rural
Rooms
Basement Not Applicable
Master Bedroom First
Bedroom 2 Second
Living Room First
Kitchen Second
Interior
Interior Features Elevator Passenger
Heating Direct Vent Heater
Cooling None
Fireplace No
Appliance Washer, Refrigerator, Gas Range, Dryer
Basement Type Not Applicable
Exterior
Parking Features 5 - 10 Spaces, Gravel, Detached
Garage Spaces 3.0
View Y/N Yes
View Trees/Woods
Roof Type Shingle
Street Surface Gravel
Porch Deck
Road Frontage Private
Garage Yes
Building
Lot Description Level, Open Lot, Wooded, Rural, Subdivided
Foundation Concrete Perimeter, Slab
Sewer Private Sewer, Septic Design Available, Septic Existing on Site
Water Private, Well
Architectural Style Contemporary
Structure Type Wood Siding,Wood Frame
Schools
School District Trenton Public Schools
Others
Restrictions Yes
Energy Description Propane, Gas Bottled
Read Less Info
Want to know what your home might be worth? Contact us for a FREE valuation!

Our team is ready to help you sell your home for the highest possible price ASAP




