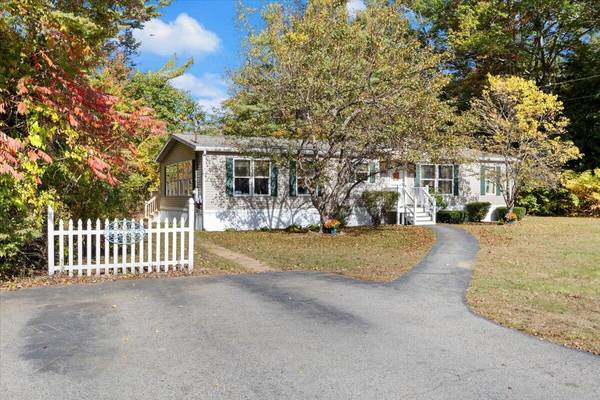Bought with Keller Williams Coastal and Lakes & Mountains Realty
For more information regarding the value of a property, please contact us for a free consultation.
Key Details
Sold Price $289,900
Property Type Residential
Sub Type Manufactured Home
Listing Status Sold
Square Footage 1,568 sqft
MLS Listing ID 1606502
Sold Date 12/11/24
Style Double Wide,Ranch
Bedrooms 3
Full Baths 2
HOA Fees $410/mo
HOA Y/N Yes
Abv Grd Liv Area 1,568
Originating Board Maine Listings
Year Built 2001
Annual Tax Amount $805
Tax Year 2023
Property Description
At the end of Moonstone Way, nestled in ''Depot Road Villages,'' is a gem of a very spacious house waiting for you to call it ''Home''. This wonderful find is only 10 minutes to Wells Beach! This home features central air, three bedrooms, two full baths, large living room, large family room, kitchen and dining combo and is in a well sought after park and a must see! The home has one of the best lots in this 55+ community. This home is well cared for and is lived in all year round. Enjoy your private back yard deck while birdwatching, morning coffee, evening cocktails or just enjoying the solitude while relaxing. Sound good?
Make an appointment to view 17 Moonstone Way! If you're looking to downsize, want an affordable summer place close to the beach or a place to reside all year long make an appointment today or attend an open house. See you soon! Offers are presented to sellers upon receipt.
Location
State ME
County York
Zoning Residential
Rooms
Family Room Cathedral Ceiling, Gas Fireplace
Basement None, Not Applicable
Primary Bedroom Level First
Bedroom 2 First
Bedroom 3 First
Living Room First
Kitchen First Eat-in Kitchen
Family Room First
Interior
Interior Features Walk-in Closets, 1st Floor Bedroom, 1st Floor Primary Bedroom w/Bath, Bathtub, One-Floor Living, Shower, Storage, Primary Bedroom w/Bath
Heating Forced Air, Baseboard
Cooling Central Air
Fireplaces Number 1
Fireplace Yes
Appliance Washer, Refrigerator, Microwave, Electric Range, Dryer, Dishwasher
Laundry Laundry - 1st Floor, Main Level
Basement Type None,Not Applicable
Exterior
Parking Features 1 - 4 Spaces, Paved
Utilities Available 1
View Y/N Yes
View Trees/Woods
Roof Type Pitched,Shingle
Street Surface Paved
Porch Deck, Porch
Road Frontage Private
Garage No
Building
Lot Description Level, Landscaped, Wooded, Near Public Beach, Near Shopping, Near Turnpike/Interstate, Near Town, Neighborhood, Retail Strip, Near Railroad
Foundation Slab
Sewer Public Sewer
Water Public
Architectural Style Double Wide, Ranch
Structure Type Vinyl Siding,Mobile
Others
HOA Fee Include 410.0
Senior Community Yes
Energy Description Propane, K-1Kerosene
Read Less Info
Want to know what your home might be worth? Contact us for a FREE valuation!

Our team is ready to help you sell your home for the highest possible price ASAP




