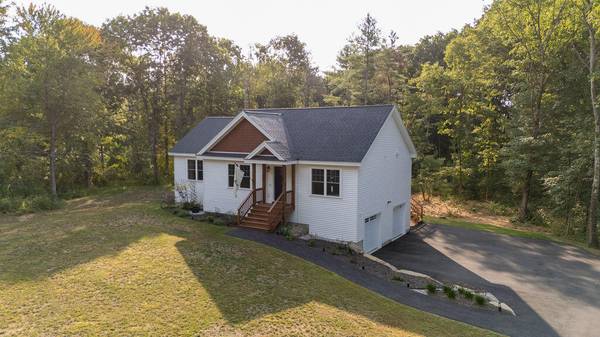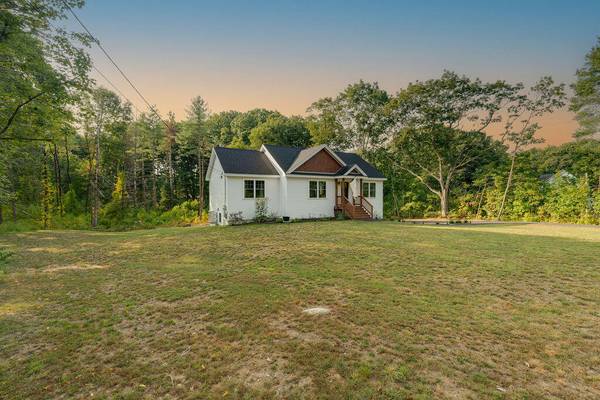Bought with Portside Real Estate Group
For more information regarding the value of a property, please contact us for a free consultation.
Key Details
Sold Price $645,000
Property Type Residential
Sub Type Single Family Residence
Listing Status Sold
Square Footage 1,882 sqft
MLS Listing ID 1603902
Sold Date 12/04/24
Style Ranch
Bedrooms 3
Full Baths 2
HOA Y/N No
Abv Grd Liv Area 1,304
Originating Board Maine Listings
Year Built 2022
Annual Tax Amount $2,819
Tax Year 2023
Lot Size 2.520 Acres
Acres 2.52
Property Description
Welcome to 1365 Sanford Rd in Wells, ME! This pristine 3-bedroom, 2-bath ranch-style home offers a blend of modern comfort and convenience, located just minutes from I-95 and some of Southern Maine's most beloved beaches. Built at the end of 2022 and meticulously cared for, this home feels brand new. The spacious, open-concept layout flows seamlessly from the bright living area to the well-appointed kitchen and dining area, ideal for entertaining or relaxing. From there, step out onto your huge 12x16 deck, and enjoy the outdoors in comfort and style. The large primary suite, positioned on the far side of the home, offers privacy and convenience along with a full bathroom, spacious walk-in closet, and mini-split for heat and A/C. The other two bedrooms are located on the opposite side of the home along with the second full bathroom. Need more space? In 2023 the seller finished the basement to include a laundry area, more thoughtful storage, and a flex room great for a home gym, office, or additional living space. Also included is a pellet stove and direct access to the large two car garage. Don't miss this opportunity to own a well-maintained, move-in-ready home in Wells with quick access to local amenities!
Location
State ME
County York
Zoning R
Rooms
Basement Walk-Out Access, Finished, Full, Interior Entry
Master Bedroom First
Bedroom 2 First
Bedroom 3 First
Living Room First
Kitchen First
Interior
Interior Features Walk-in Closets, 1st Floor Primary Bedroom w/Bath, Bathtub, One-Floor Living, Pantry, Shower, Primary Bedroom w/Bath
Heating Heat Pump, Baseboard
Cooling Heat Pump
Fireplace No
Appliance Washer, Refrigerator, Microwave, Electric Range, Dryer, Dishwasher
Basement Type Walk-Out Access,Finished,Full,Interior Entry
Exterior
Parking Features 5 - 10 Spaces, Paved, Garage Door Opener, Inside Entrance, Underground
Garage Spaces 2.0
View Y/N Yes
View Trees/Woods
Roof Type Shingle
Street Surface Paved
Porch Porch
Garage Yes
Building
Lot Description Rolling Slope, Wooded, Near Golf Course, Near Public Beach, Near Shopping, Near Turnpike/Interstate, Near Town, Rural
Foundation Concrete Perimeter
Sewer Private Sewer
Water Private
Architectural Style Ranch
Structure Type Vinyl Siding,Wood Frame
Others
Energy Description Pellets, Electric
Read Less Info
Want to know what your home might be worth? Contact us for a FREE valuation!

Our team is ready to help you sell your home for the highest possible price ASAP




