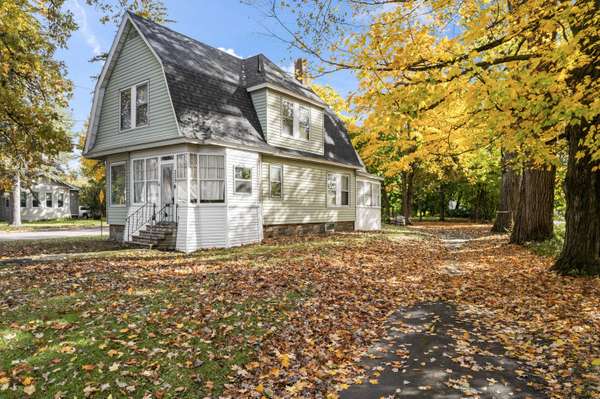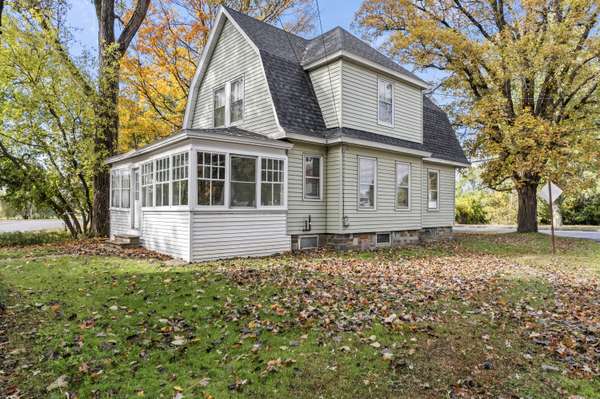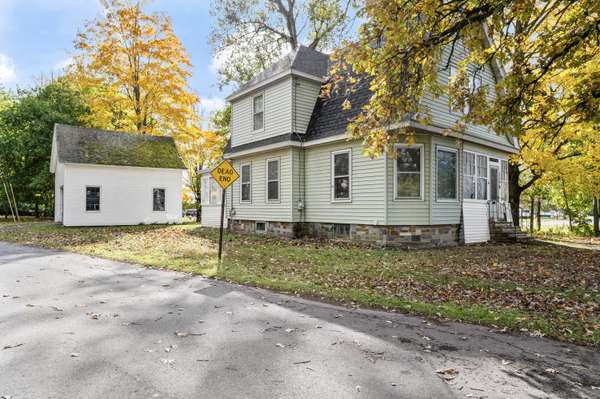Bought with RE/MAX Collaborative
For more information regarding the value of a property, please contact us for a free consultation.
Key Details
Sold Price $209,900
Property Type Residential
Sub Type Single Family Residence
Listing Status Sold
Square Footage 1,425 sqft
MLS Listing ID 1607914
Sold Date 11/27/24
Style Gambrel
Bedrooms 3
Full Baths 1
Half Baths 1
HOA Y/N No
Abv Grd Liv Area 1,425
Originating Board Maine Listings
Year Built 1916
Annual Tax Amount $2,956
Tax Year 2025
Lot Size 0.300 Acres
Acres 0.3
Property Description
Charming 1916 Home with Modern Updates in Winslow, ME
Discover timeless character and modern comforts in this classic 1916 home, nestled on a spacious corner lot in a great neighborhood in the heart of Winslow, ME. Conveniently located close to schools, this property offers both charm and practicality, making it an ideal choice for families.
The home features a spacious kitchen with a pantry, perfect for all your culinary endeavors, and a formal dining room designed for gatherings and entertaining. Beautiful woodwork and hardwood floors run throughout, adding warmth and elegance. Upstairs, you'll find three generously sized bedrooms providing ample space for family or guests. The home offers 1.5 bathrooms. Two enclosed porches offer ideal spots for relaxation, blending indoor and outdoor living.
This property includes several essential updates for peace of mind and comfort: a new roof installed on the house in 2024, a new boiler for efficient heating, and significant electrical upgrades. Radon testing for both air and water was completed in 2019, ensuring a safe living environment.
Outside, a two-story garage/barn with doors on each side provides ample storage and easy access. This move-in-ready property offers a unique blend of historical charm and modern updates—don't miss your chance to own a piece of Winslow's heritage in a fantastic location!
Location
State ME
County Kennebec
Zoning MU-Mixed Use
Rooms
Basement Full, Interior Entry, Unfinished
Master Bedroom Second 14.5X12.0
Bedroom 2 Second 13.0X12.33
Bedroom 3 Second 14.67X10.0
Living Room First 13.42X15.25
Dining Room First 10.75X14.08 Formal
Kitchen First 12.17X13.33 Eat-in Kitchen
Extra Room 1 8.67X5.0
Extra Room 2 9.0X7.25
Interior
Interior Features Bathtub, Shower
Heating Steam, Radiator, Hot Water
Cooling None
Fireplace No
Appliance Washer, Refrigerator, Electric Range, Dryer, Dishwasher
Laundry Washer Hookup
Basement Type Full,Interior Entry,Unfinished
Exterior
Parking Features Paved, On Site, Detached, Storage
Garage Spaces 1.0
Utilities Available 1
View Y/N No
Roof Type Shingle
Street Surface Paved
Porch Glass Enclosed
Garage Yes
Building
Lot Description Corner Lot, Level, Open Lot, Near Shopping, Near Town, Neighborhood
Foundation Stone, Brick/Mortar
Sewer Public Sewer
Water Public
Architectural Style Gambrel
Structure Type Vinyl Siding,Aluminum Siding,Wood Frame
Others
Energy Description Oil
Read Less Info
Want to know what your home might be worth? Contact us for a FREE valuation!

Our team is ready to help you sell your home for the highest possible price ASAP




