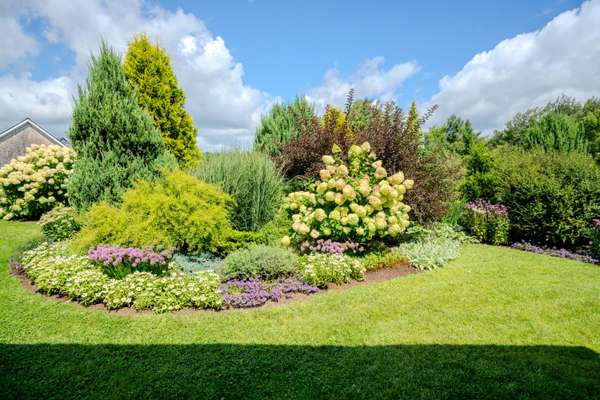Bought with Camden Coast Real Estate
For more information regarding the value of a property, please contact us for a free consultation.
Key Details
Sold Price $615,000
Property Type Residential
Sub Type Condominium
Listing Status Sold
Square Footage 1,550 sqft
MLS Listing ID 1605112
Sold Date 11/25/24
Style Contemporary,Shingle Style
Bedrooms 3
Full Baths 2
HOA Fees $335/mo
HOA Y/N Yes
Abv Grd Liv Area 1,550
Originating Board Maine Listings
Year Built 2013
Annual Tax Amount $7,107
Tax Year 2023
Lot Size 42.000 Acres
Acres 42.0
Property Description
This exceptional 3-bedroom, 2-bath condominium, located within the innovative 'Belfast Eco-Village', is a perfect blend of cutting-edge efficiency and sustainable design. Built with a focus on low environmental impact, the home features solar-enhanced power and advanced insulation, significantly reducing energy consumption while maximizing comfort year-round. Every detail has been thoughtfully designed for efficiency—including energy-saving appliances and triple paned windows, ensuring a cost-effective lifestyle. The spacious open floor plan includes a modern kitchen, abundant natural light, and living areas that flow seamlessly to the outdoors, with a private patio offering serene views of the surrounding green spaces. Large, insulated windows optimize passive solar gain, keeping the home warm in the winter and cool in the summer. Just minutes from Belfast's vibrant waterfront and downtown, the condominium is ideal for those seeking high-performance living with minimal environmental impact. As part of the eco-village, residents enjoy shared green spaces, walking paths, and community gardens—embodying a commitment to sustainability and collaboration. Close to Belfast's downtown and waterfront you can live sustainably without compromising on style or convenience in this one-of-a-kind, condominium community.
Location
State ME
County Waldo
Zoning OR-1
Rooms
Basement None, Not Applicable
Master Bedroom Second
Bedroom 2 Second
Bedroom 3 Second
Dining Room First
Kitchen First
Interior
Interior Features Attic, Bathtub, Pantry, Storage
Heating Other, Multi-Zones
Cooling Other
Fireplace No
Appliance Washer, Refrigerator, Electric Range, Dryer, Dishwasher
Laundry Upper Level
Basement Type None,Not Applicable
Exterior
Parking Features 1 - 4 Spaces, Paved, Common, Detached
Garage Spaces 1.0
Utilities Available 1
View Y/N Yes
View Fields, Scenic, Trees/Woods
Roof Type Metal,Pitched
Street Surface Gravel,Paved
Porch Patio
Road Frontage Private
Garage Yes
Building
Lot Description Agriculture, Cul-De-Sac, Level, Rolling Slope, Landscaped, Pasture, Near Town, Rural
Foundation Slab
Sewer Private Sewer, Septic Design Available, Septic Existing on Site
Water Private, Well
Architectural Style Contemporary, Shingle Style
Structure Type Wood Siding,Shingle Siding,Wood Frame
Others
HOA Fee Include 335.0
Energy Description Electric, Solar
Green/Energy Cert Certification Passivhaus
Read Less Info
Want to know what your home might be worth? Contact us for a FREE valuation!

Our team is ready to help you sell your home for the highest possible price ASAP




