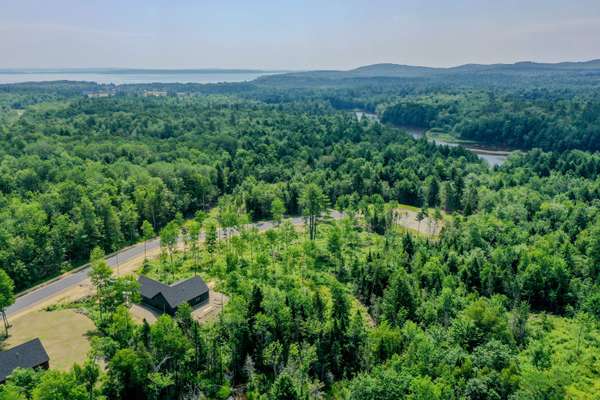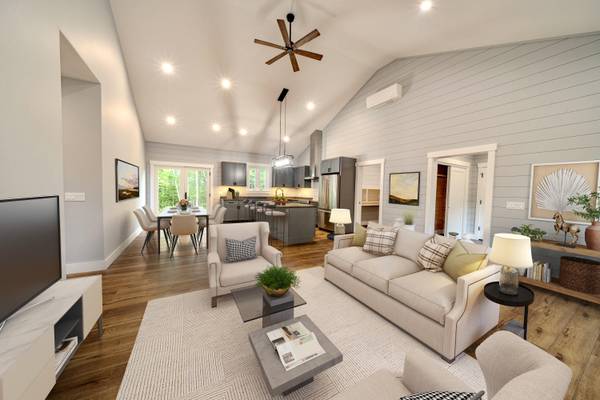Bought with Knowlton Real Estate
For more information regarding the value of a property, please contact us for a free consultation.
Key Details
Sold Price $647,700
Property Type Residential
Sub Type Single Family Residence
Listing Status Sold
Square Footage 1,760 sqft
MLS Listing ID 1595189
Sold Date 11/22/24
Style Cape
Bedrooms 3
Full Baths 2
HOA Y/N No
Abv Grd Liv Area 1,760
Originating Board Maine Listings
Year Built 2024
Annual Tax Amount $1
Tax Year 2024
Lot Size 0.890 Acres
Acres 0.89
Property Description
Welcome to 1 Whitetail Lane, nestled in the serene Little River Subdivision, where nature meets modern comfort. This charming single-floor Cape style home offers an inviting escape with its thoughtful design and scenic surroundings. Step inside to discover an open floor plan and cathedral ceilings in the main living area. The heart of the home, the modern kitchen, boasts high-quality Kitchenaid appliances and a generous pantry, perfect for culinary enthusiasts and hosting gatherings. Designed with efficiency in mind, the house features dual insulated walls, with a thermal break and wood fiber insulation. You will enjoy radiant floor heating in both the home and garage, and heat pumps, ensuring cozy winters and minimal energy consumption. The oversized two-car garage provides ample space for vehicles and includes room for a workshop, plus additional storage above - ideal for hobbies or extra belongings. For those who prioritize connectivity, this home offers underground power and high-speed internet, creating an optimal environment for a home office. Located just a short drive from the Belfast waterfront and shopping district, residents can savor the coastal Maine lifestyle with ease. Whether it's exploring walking trails on The Little River Walking Trails or enjoying deeded water access to Little River, this property offers both tranquility and convenience. Don't miss your chance to experience coastal living at its finest. Schedule a tour today and envision yourself calling 1 Whitetail Lane your new home.
Location
State ME
County Waldo
Zoning Outside Rural 1
Rooms
Basement Not Applicable
Master Bedroom First
Bedroom 2 First
Bedroom 3 First
Living Room First
Dining Room First Cathedral Ceiling, Dining Area
Kitchen First Cathedral Ceiling6, Island, Pantry2
Interior
Interior Features Walk-in Closets, 1st Floor Bedroom, 1st Floor Primary Bedroom w/Bath, Shower, Storage, Primary Bedroom w/Bath
Heating Radiant, Heat Pump
Cooling Heat Pump
Fireplace No
Appliance Washer, Refrigerator, Electric Range, Dryer, Dishwasher
Laundry Laundry - 1st Floor, Main Level
Basement Type Not Applicable
Exterior
Parking Features 5 - 10 Spaces, Paved, On Site, Garage Door Opener, Inside Entrance, Heated Garage, Storage
Garage Spaces 2.0
View Y/N Yes
View Trees/Woods
Roof Type Shingle
Street Surface Paved
Accessibility Level Entry
Road Frontage Private
Garage Yes
Building
Lot Description Corner Lot, Level, Open Lot, Abuts Conservation, Near Public Beach, Near Shopping, Near Town, Neighborhood, Subdivided
Foundation Slab
Sewer Private Sewer, Septic Existing on Site
Water Public
Architectural Style Cape
Structure Type Other,Composition,Wood Frame
New Construction Yes
Others
Restrictions Yes
Energy Description Propane, Electric
Read Less Info
Want to know what your home might be worth? Contact us for a FREE valuation!

Our team is ready to help you sell your home for the highest possible price ASAP




