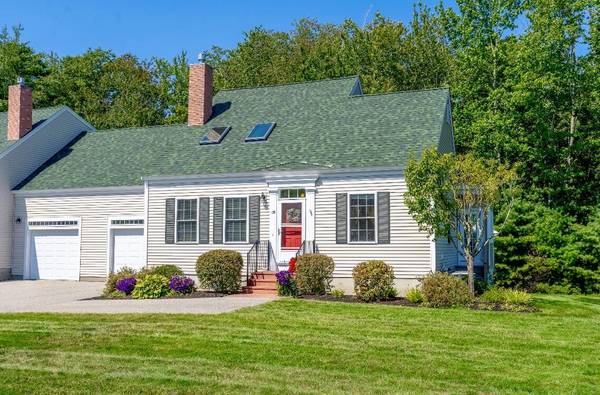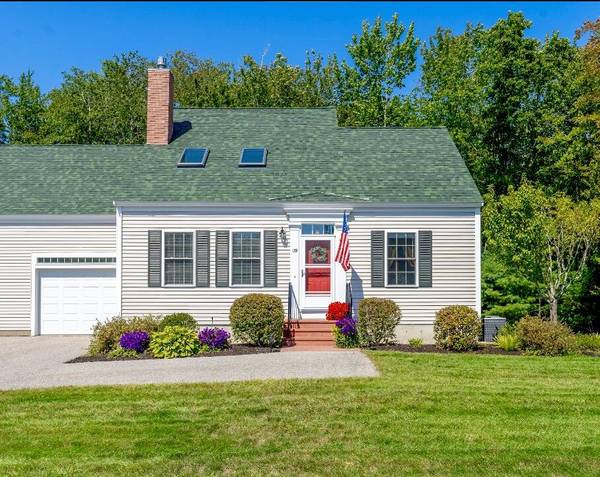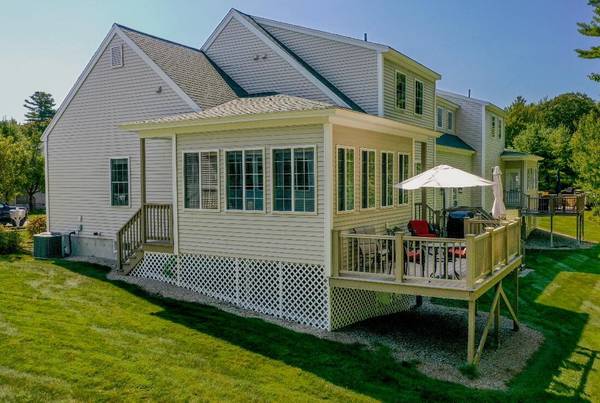Bought with Maine Real Estate Agency
For more information regarding the value of a property, please contact us for a free consultation.
Key Details
Sold Price $620,000
Property Type Residential
Sub Type Condominium
Listing Status Sold
Square Footage 1,712 sqft
Subdivision Forest Village North
MLS Listing ID 1603033
Sold Date 11/18/24
Style Duplex,Cape
Bedrooms 3
Full Baths 2
Half Baths 1
HOA Fees $460/mo
HOA Y/N Yes
Abv Grd Liv Area 1,712
Originating Board Maine Listings
Year Built 2012
Annual Tax Amount $3,295
Tax Year 2023
Lot Size 0.480 Acres
Acres 0.48
Property Description
Price Improvement!
Beautiful Coastal Maine! 50+ (in a 55+ Assoc, 80/20 satisfied).
This end unit condominium boasts an open-concept layout with an expansive living room, dining, and kitchen combination. Spanning 1,712 square feet, this home features hardwood floors, a lofted ceiling with exposed beams, and skylights that flood the space with natural light.
The first-floor primary suite includes an ensuite bath. Enjoy the beauty of every season in the four-season sunroom or relax on the sunny rear deck overlooking secluded woods. The second floor offers two additional bedrooms, a full bath, and a versatile loft space with many possibilities.
Additional amenities include a walkout basement, forced hot air heat, and central air conditioning. The community offers a clubhouse with a heated pool, fitness center, and common outdoor space.
Located just minutes from Drakes Island Beach, Wells Harbor, and the charming towns of Kennebunk, Kennebunkport, and Ogunquit, this home combines privacy with the convenience of Coastal Maine condo living. Don't miss this opportunity to enjoy a tranquil lifestyle in a beautiful setting.
Location
State ME
County York
Zoning GB
Rooms
Basement Walk-Out Access, Daylight, Full, Unfinished
Primary Bedroom Level First
Bedroom 2 Second
Bedroom 3 Second
Kitchen First
Interior
Interior Features 1st Floor Primary Bedroom w/Bath, Storage
Heating Multi-Zones, Forced Air
Cooling Central Air
Fireplaces Number 1
Fireplace Yes
Appliance Refrigerator, Microwave, Electric Range, Dishwasher
Basement Type Walk-Out Access,Daylight,Full,Unfinished
Exterior
Parking Features 1 - 4 Spaces, Paved, Garage Door Opener, Inside Entrance, Off Street
Garage Spaces 1.0
Pool In Ground
Community Features Clubhouse
View Y/N Yes
View Trees/Woods
Roof Type Shingle
Street Surface Paved
Porch Deck, Glass Enclosed
Garage Yes
Building
Lot Description Corner Lot, Level, Landscaped, Wooded, Near Golf Course, Near Public Beach, Near Shopping, Near Town, Neighborhood
Foundation Concrete Perimeter
Sewer Public Sewer
Water Public
Architectural Style Duplex, Cape
Structure Type Vinyl Siding,Wood Frame
Others
HOA Fee Include 460.0
Senior Community Yes
Restrictions Unknown
Energy Description Propane
Read Less Info
Want to know what your home might be worth? Contact us for a FREE valuation!

Our team is ready to help you sell your home for the highest possible price ASAP




