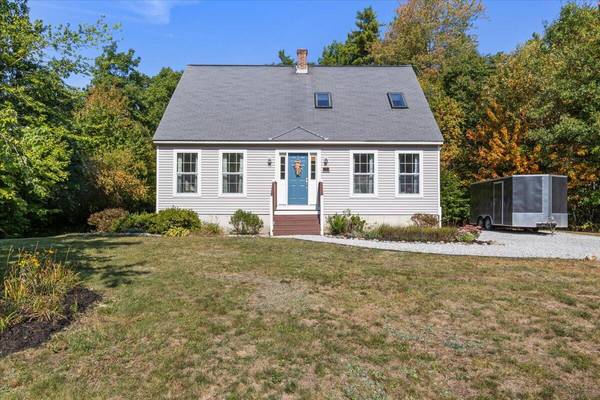Bought with Waypoint Brokers Collective
For more information regarding the value of a property, please contact us for a free consultation.
Key Details
Sold Price $580,000
Property Type Residential
Sub Type Single Family Residence
Listing Status Sold
Square Footage 2,268 sqft
MLS Listing ID 1605350
Sold Date 11/18/24
Style Cape
Bedrooms 4
Full Baths 2
HOA Fees $22/ann
HOA Y/N Yes
Abv Grd Liv Area 1,764
Originating Board Maine Listings
Year Built 2005
Annual Tax Amount $2,876
Tax Year 2023
Lot Size 1.000 Acres
Acres 1.0
Property Description
Welcome to 34 Sagamore Drive, a delightful 4 bedroom, 2 bath cape situated on a spacious level lot in a quiet and desirable neighborhood. Inside, you'll find an inviting living space with an abundance of natural light. The first floor features an open concept kitchen, dining, and living area, primary bedroom and bathroom. The second floor offers 3 bedrooms and another bathroom. The partially finished basement features a family room and lots of storage.
Step outside to enjoy the large deck, ideal for entertaining or relaxing, while overlooking the private back yard. The property abuts a wooded common area in the subdivision affording even more privacy.
Easy access to local amenities, schools, beaches and highways. Don't miss the chance to make this lovely home yours!
Location
State ME
County York
Zoning RA
Rooms
Basement Finished, Full, Exterior Entry, Bulkhead, Interior Entry
Master Bedroom First
Bedroom 2 Second
Bedroom 3 Second
Bedroom 4 Second
Living Room First
Kitchen First
Family Room Basement
Interior
Interior Features 1st Floor Bedroom, Bathtub, Shower
Heating Hot Water
Cooling None
Fireplace No
Appliance Refrigerator, Microwave, Electric Range, Dishwasher
Laundry Washer Hookup
Basement Type Finished,Full,Exterior Entry,Bulkhead,Interior Entry
Exterior
Parking Features 1 - 4 Spaces, Gravel
View Y/N Yes
View Trees/Woods
Roof Type Shingle
Street Surface Paved
Porch Deck
Road Frontage Private
Garage No
Building
Lot Description Level, Landscaped, Near Shopping, Near Turnpike/Interstate, Near Town, Subdivided
Foundation Concrete Perimeter
Sewer Private Sewer, Septic Existing on Site
Water Private, Well
Architectural Style Cape
Structure Type Vinyl Siding,Wood Frame
Others
HOA Fee Include 275.0
Restrictions Yes
Energy Description Oil
Read Less Info
Want to know what your home might be worth? Contact us for a FREE valuation!

Our team is ready to help you sell your home for the highest possible price ASAP




