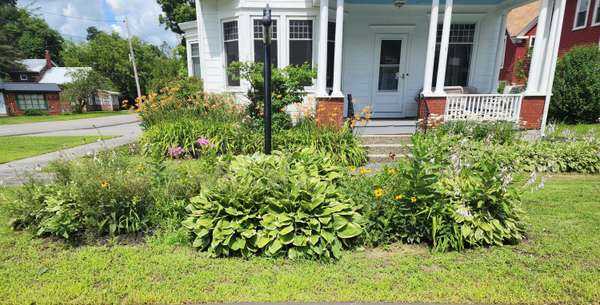Bought with Meservier & Associates
For more information regarding the value of a property, please contact us for a free consultation.
Key Details
Sold Price $334,000
Property Type Residential
Sub Type Single Family Residence
Listing Status Sold
Square Footage 3,800 sqft
MLS Listing ID 1602565
Sold Date 11/12/24
Style Victorian
Bedrooms 4
Full Baths 2
Half Baths 1
HOA Y/N No
Abv Grd Liv Area 3,800
Originating Board Maine Listings
Year Built 1900
Annual Tax Amount $2,328
Tax Year 2023
Lot Size 7,405 Sqft
Acres 0.17
Property Description
MOTIVATED SELLER!! Price Improvement!
Step back in time when you walk through the front door of this beautifully renovated 1900s 4 BR/2.5 BA Victorian home. Enjoy an afternoon tea in the parlor, host a dinner for family and friends in the formal dining room or cozy up in the living room around the fireplace while admiring the mantel's craftsmanship. Find yourself appreciating the restored wood flooring, masterfully crafted pocket doors and the majestic oak staircase that leads to the second floor. The main floor also boasts high ceilings throughout (10 feet), stained glass, the original kitchen with floor to ceiling handcrafted cabinetry, tin ceilings and Monson Slate sink, a new full bath, a half bath, office, and 2 covered porches. At the top of the stairs on the second floor is an oversized landing that lends itself a comfortable space for morning coffee, reading a book or just reflecting. This opens into a large modern style kitchen with solid surface countertops, island and soft close Shaker cabinets. Three large bedrooms and a full bath with laundry are also located on this floor.. Take a second set of stairs to the third floor where a tastefully renovated area offers a large family room and fourth bedroom; perfect for extra company, crafts, games or if need be.....storage. The newly built, heated 28X32 garage in 2020 is large enough for 2 cars and then some. This property has so much to offer! It is perfect for multi-generational living and could easily be converted into an income producing property. All of the hard work has been done for you, new kitchen in 2019, 1st floor bath in 2022, new replacement windows, updated electrical and lighting throughout, gas fireplace insert on main floor, spray foam insulation in the full basement and so much more. What are you waiting for? Seller Concessions Available!
Location
State ME
County Androscoggin
Zoning Upper Main/Comm
Rooms
Basement Walk-Out Access, Full, Interior Entry
Primary Bedroom Level Second
Bedroom 2 Second 13.0X12.0
Bedroom 3 Second 13.0X13.0
Bedroom 4 Third 15.0X11.0
Living Room First 18.0X14.0
Dining Room First 14.0X13.0
Kitchen First 15.0X9.0 Island, Pantry2, Eat-in Kitchen
Extra Room 1 14.0X12.0
Family Room Third
Interior
Interior Features Other, Shower
Heating Hot Water, Baseboard
Cooling None
Fireplaces Number 1
Fireplace Yes
Appliance Washer, Refrigerator, Microwave, Gas Range, Dryer, Dishwasher
Laundry Upper Level
Basement Type Walk-Out Access,Full,Interior Entry
Exterior
Parking Features 1 - 4 Spaces, Paved, On Site, Garage Door Opener, Heated Garage
Garage Spaces 2.0
Fence Fenced
View Y/N No
Roof Type Shingle
Street Surface Paved
Porch Porch
Garage Yes
Building
Lot Description Corner Lot, Level, Open Lot, Landscaped, Intown, Near Shopping
Sewer Public Sewer
Water Public
Architectural Style Victorian
Structure Type Other,Wood Frame
Others
Energy Description Oil
Read Less Info
Want to know what your home might be worth? Contact us for a FREE valuation!

Our team is ready to help you sell your home for the highest possible price ASAP




