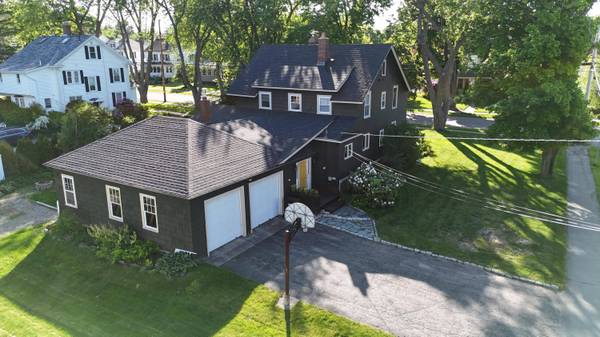Bought with NextHome Experience
For more information regarding the value of a property, please contact us for a free consultation.
Key Details
Sold Price $394,000
Property Type Residential
Sub Type Single Family Residence
Listing Status Sold
Square Footage 2,998 sqft
MLS Listing ID 1593200
Sold Date 10/24/24
Style Cottage,Colonial
Bedrooms 3
Full Baths 1
Half Baths 1
HOA Y/N No
Abv Grd Liv Area 2,998
Originating Board Maine Listings
Year Built 1925
Annual Tax Amount $7,453
Tax Year 2023
Lot Size 0.370 Acres
Acres 0.37
Property Description
Location, Location, Location! Enjoy the privacy on a spacious double lot in the heart of the Fairmount Park neighborhood. A short stroll to the Bangor Municipal Golf Course and just minutes to parks, schools, hospitals, downtown & more! The owners have recently added 3 heat pumps, a new heating system and a brand new roof! This home invites you in with bright natural light cascading throughout highlights the historic charm of the details of the past, from the crown moldings to the hardwood floors this home reminds you that it's unique in every way. The well designed floor plan flows graciously from room to room. The eat-in kitchen is the perfect spot to enjoy your morning coffee or sneak out to the back deck and enjoy the privacy of the fenced in yard. If you like to gather around the dining room table you'll fall in love with the formal dining room that opens into the living room, which is ideal for entertaining guests! This home also features a large first floor office which could easily be used as a guest bedroom. On the second floor you'll find three generous sized bedrooms, a large full bathroom & a convenient laundry room. If you enjoy outdoor spaces, you will fall in love with the large fenced in back yard. From gardening to entertaining you will feel isolated from the city yet you're just a short walk to everything that the city of Bangor has to offers. The oversized 2-car garage has a separate space in the rear for a future workshop and plenty of space for storage above the garage.
Location
State ME
County Penobscot
Zoning URD-1
Rooms
Family Room Heat Stove Hookup, Cathedral Ceiling, Heat Stove
Basement Full, Interior Entry, Unfinished
Primary Bedroom Level Second
Master Bedroom Second 15.6X14.25
Bedroom 2 Second 13.7X12.2
Living Room First 24.5X17.6
Dining Room First 12.1X11.5 Dining Area
Kitchen First 24.2X10.3 Eat-in Kitchen
Family Room First
Interior
Interior Features Attic, Pantry, Storage
Heating Hot Water
Cooling Heat Pump
Fireplace No
Appliance Trash Compactor, Refrigerator, Electric Range, Disposal, Dishwasher
Laundry Upper Level
Basement Type Full,Interior Entry,Unfinished
Exterior
Parking Features 1 - 4 Spaces, Paved, Garage Door Opener, Inside Entrance, Storage
Garage Spaces 2.0
Utilities Available 1
View Y/N No
Roof Type Shingle
Porch Deck
Garage Yes
Building
Lot Description Corner Lot, Level, Sidewalks, Landscaped, Intown, Near Golf Course, Near Town, Neighborhood, Suburban, Near Public Transit
Foundation Concrete Perimeter, Slab
Sewer Public Sewer
Water Public
Architectural Style Cottage, Colonial
Structure Type Wood Siding,Shingle Siding,Wood Frame
Others
Restrictions Unknown
Security Features Security System
Energy Description Gas Natural
Read Less Info
Want to know what your home might be worth? Contact us for a FREE valuation!

Our team is ready to help you sell your home for the highest possible price ASAP




