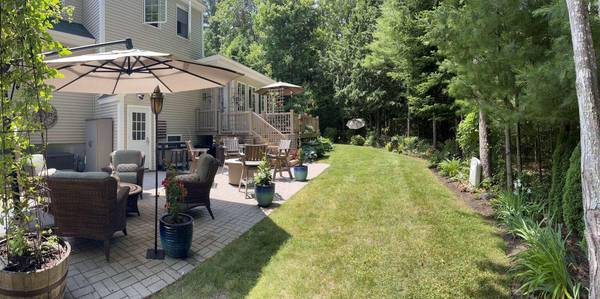Bought with www.HomeZu.com
For more information regarding the value of a property, please contact us for a free consultation.
Key Details
Sold Price $689,000
Property Type Residential
Sub Type Condominium
Listing Status Sold
Square Footage 2,380 sqft
MLS Listing ID 1600746
Sold Date 10/15/24
Style Cape
Bedrooms 3
Full Baths 2
Half Baths 1
HOA Fees $460/mo
HOA Y/N Yes
Abv Grd Liv Area 1,780
Originating Board Maine Listings
Year Built 2012
Annual Tax Amount $3,373
Tax Year 2023
Lot Size 0.480 Acres
Acres 0.48
Property Description
Forest Village North is a 44-unit, age restricted community for those who are 50 and older. This End Unit Townhouse-Style Condominium offers an appealing open concept layout with an expansive living room/dining/kitchen combination, granite countertops, attractive hardwood floors, lofted ceiling and skylights. First floor master suite with bath, gorgeous four-season sunroom and a sunny sizable rear deck with a lower level 20x30 patio accented by stunning perennial gardens abutting the Branch Brook which can be viewed from your deck. Two additional bedrooms, full bath & a loft/office with skylights complete the second floor. This home has a finished walkout basement, forced hot air heat and central air conditioning. Enjoy the community clubhouse with heated pool and fitness center or take a short stroll to Drakes Island beach or Wells Harbour each just a mile and a half away. Located only 10 minutes to Kennebunk, Kennebunkport or Ogunquit featuring Shops, galleries, fine and casual dining, recreation & summer theater make this an ideal location. This very private unit offers all the comforts of a private home with all the conveniences condo living has to offer.
Location
State ME
County York
Zoning GB
Body of Water Branch Brook
Rooms
Basement Walk-Out Access, Daylight, Finished, Partial, Doghouse, Interior Entry
Primary Bedroom Level First
Bedroom 2 Second 12.0X14.0
Bedroom 3 Second 14.0X15.0
Living Room First 14.0X16.0
Dining Room First 12.0X16.0
Kitchen First 10.0X20.0 Island, Pantry2
Interior
Interior Features Walk-in Closets, 1st Floor Primary Bedroom w/Bath, Pantry
Heating Forced Air
Cooling Central Air
Fireplace No
Appliance Washer, Refrigerator, Microwave, Electric Range, Dryer, Disposal, Dishwasher, Cooktop
Basement Type Walk-Out Access,Daylight,Finished,Partial,Doghouse,Interior Entry
Exterior
Parking Features 1 - 4 Spaces, Paved, Garage Door Opener, Inside Entrance
Garage Spaces 1.0
Fence Fenced
Pool In Ground
Waterfront Description Brook
View Y/N Yes
View Trees/Woods
Roof Type Shingle
Porch Deck, Patio
Garage Yes
Waterfront Description Brook
Building
Lot Description Cul-De-Sac, Level, Sidewalks, Landscaped, Wooded, Near Golf Course, Near Shopping, Neighborhood
Foundation Concrete Perimeter
Sewer Public Sewer
Water Public
Architectural Style Cape
Structure Type Vinyl Siding,Wood Frame
Others
HOA Fee Include 460.0
Security Features Security System
Energy Description Electric
Read Less Info
Want to know what your home might be worth? Contact us for a FREE valuation!

Our team is ready to help you sell your home for the highest possible price ASAP




