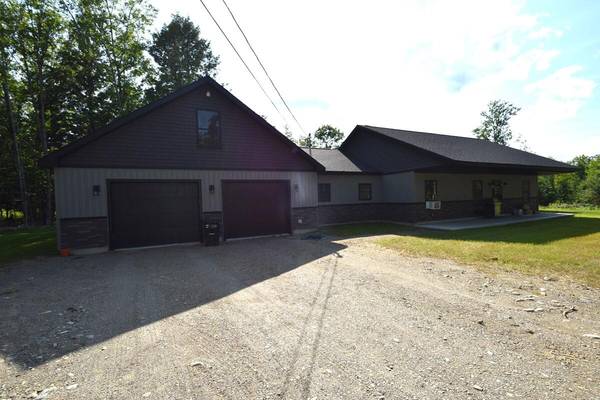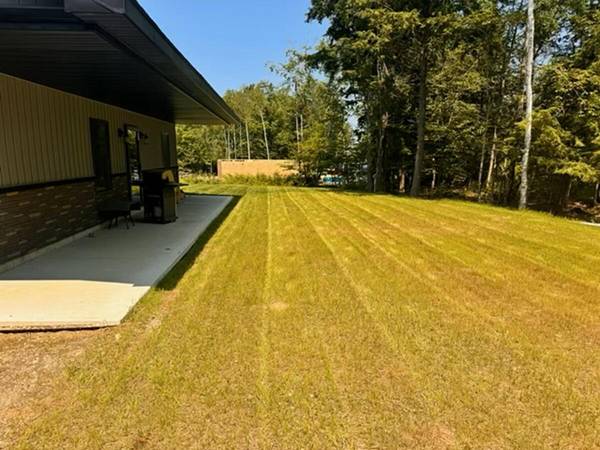Bought with Signature Group Real Estate
For more information regarding the value of a property, please contact us for a free consultation.
Key Details
Sold Price $479,000
Property Type Residential
Sub Type Single Family Residence
Listing Status Sold
Square Footage 2,452 sqft
MLS Listing ID 1588969
Sold Date 09/27/24
Style Contemporary,Ranch
Bedrooms 3
Full Baths 2
Half Baths 1
HOA Fees $50/ann
HOA Y/N Yes
Abv Grd Liv Area 2,452
Originating Board Maine Listings
Year Built 2023
Annual Tax Amount $628
Tax Year 2023
Lot Size 3.780 Acres
Acres 3.78
Property Description
Quality built home located on 3.78 acres in a peaceful country subdivision with convenient commute to the surrounding towns of Bangor, Brewer, Holden, Ellsworth, Old Town, and Orono. The home provides one level living with open concept in the kitchen, dining, and living room area. The kitchen offers stainless steel appliances with granite countertops and an island. The home has three bedrooms, two and a half baths, laundry area, mud room, plus a spacious bonus room over the garage. Radiant heat on the first level, hot water baseboard for the second level bonus room. The I-395 connector is almost complete offering an even more convenient commute to surrounding local communities. The location of the home offers plenty of room to roam, walk, and bike with choice of high schools. Out in the country with an easy commute to all communities.
Location
State ME
County Penobscot
Zoning Residental
Rooms
Basement Not Applicable
Primary Bedroom Level First
Bedroom 2 First 12.1X11.0
Bedroom 3 First 12.1X11.6
Living Room First 24.4X19.2
Dining Room First 12.0X10.0 Cathedral Ceiling, Dining Area
Kitchen First 12.4X10.2 Cathedral Ceiling6, Island
Interior
Interior Features Walk-in Closets, 1st Floor Bedroom, 1st Floor Primary Bedroom w/Bath, Bathtub, One-Floor Living, Pantry, Shower
Heating Radiant, Hot Water
Cooling None
Fireplace No
Appliance Washer, Refrigerator, Microwave, Gas Range, Dryer, Dishwasher
Laundry Laundry - 1st Floor, Main Level
Basement Type Not Applicable
Exterior
Parking Features Gravel, On Site, Garage Door Opener, Inside Entrance
Garage Spaces 2.0
View Y/N Yes
View Trees/Woods
Roof Type Shingle
Accessibility Level Entry
Road Frontage Private
Garage Yes
Building
Lot Description Level, Open Lot, Wooded, Rural, Subdivided
Foundation Concrete Perimeter, Slab
Sewer Private Sewer, Septic Existing on Site
Water Private, Well
Architectural Style Contemporary, Ranch
Structure Type Vinyl Siding,Shingle Siding,Wood Frame
Others
HOA Fee Include 600.0
Restrictions Yes
Energy Description Propane
Read Less Info
Want to know what your home might be worth? Contact us for a FREE valuation!

Our team is ready to help you sell your home for the highest possible price ASAP




