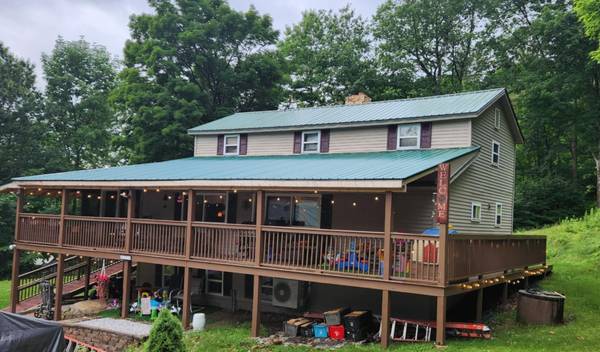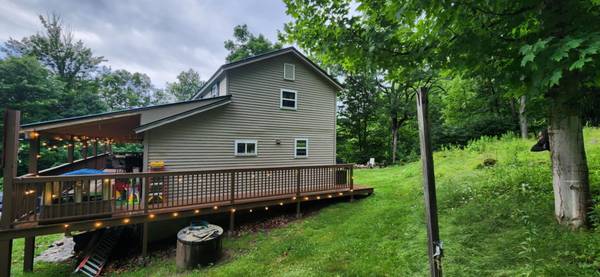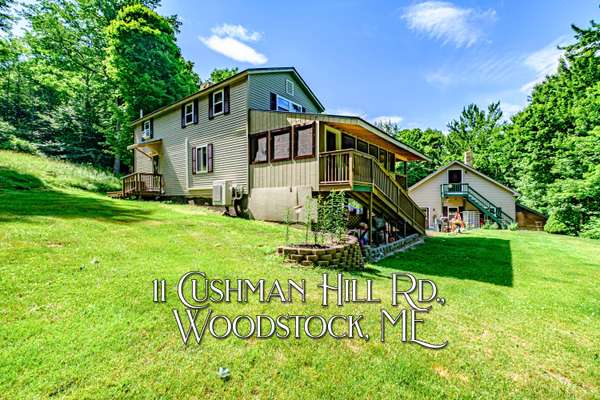Bought with Bearfoot Realty
For more information regarding the value of a property, please contact us for a free consultation.
Key Details
Sold Price $325,000
Property Type Residential
Sub Type Single Family Residence
Listing Status Sold
Square Footage 1,430 sqft
MLS Listing ID 1594630
Sold Date 08/19/24
Style Cape
Bedrooms 3
Full Baths 1
HOA Y/N No
Abv Grd Liv Area 1,287
Originating Board Maine Listings
Year Built 1990
Annual Tax Amount $2,263
Tax Year 2023
Lot Size 3.090 Acres
Acres 3.09
Property Description
This privately located home set well off the side road of Cushman Hill Road offers the perfect balance of seclusion and convenience with easy access to Route 26 for work or leisure travel. A mechanic's dream the property features a spacious garage complete with a 10,000-pound auto lift and ample space for all your tools. If you are a mechanic and have your own business or you dream you are mechanical this is the garage for you. There is additional storage on the second level. The home is designed to maximize privacy with an expansive yard surrounding both sides and the back of the house. The wrap-around porch, partially enclosed with screens, provides a serene outdoor space, and there is extra covered storage behind the garage and under the porch.
Entering the home through the basement, you'll find even more storage space and a sizable room that can be used as a bedroom or hobby room. The first level boasts a spacious living room, a well-designed kitchen with plenty of cabinet space, and a dining room, along with a bar area perfect for entertaining. A full spacious bath on this level features a beautiful tile shower. On the second level, there are two more bedrooms, each with impressive barn door-style doors, and the primary bedroom includes double closets for ample storage. This home offers the ultimate combination of privacy, convenience, and a dedicated space for automotive enthusiasts.
Location
State ME
County Oxford
Zoning Residential
Rooms
Basement Walk-Out Access, Daylight, Finished, Full, Partial
Master Bedroom Second
Bedroom 2 Second
Bedroom 3 Basement
Living Room First
Dining Room First
Kitchen First
Interior
Interior Features Pantry, Shower, Storage
Heating Stove, Heat Pump, Forced Air
Cooling Heat Pump
Fireplace No
Appliance Refrigerator, Electric Range, Dishwasher
Basement Type Walk-Out Access,Daylight,Finished,Full,Partial
Exterior
Parking Features 5 - 10 Spaces, Gravel, Detached, Heated Garage, Storage
Garage Spaces 2.0
View Y/N No
Roof Type Shingle
Street Surface Paved
Porch Porch, Screened
Garage Yes
Building
Lot Description Rolling Slope, Landscaped, Rural
Sewer Private Sewer
Water Private
Architectural Style Cape
Structure Type Vinyl Siding,Wood Frame
Others
Energy Description Wood, Oil
Read Less Info
Want to know what your home might be worth? Contact us for a FREE valuation!

Our team is ready to help you sell your home for the highest possible price ASAP




