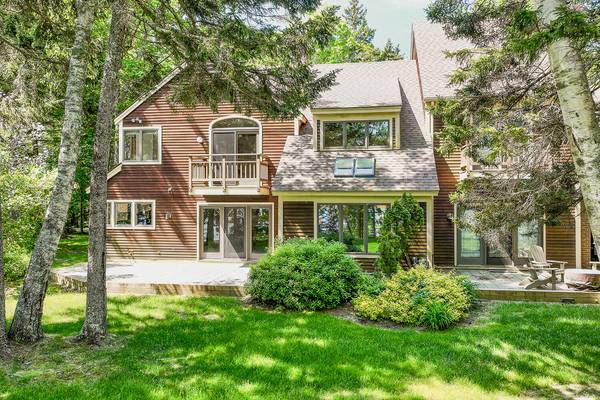Bought with The New England Real Estate Company, LLC
For more information regarding the value of a property, please contact us for a free consultation.
Key Details
Sold Price $720,000
Property Type Residential
Sub Type Condominium
Listing Status Sold
Square Footage 2,721 sqft
MLS Listing ID 1592567
Sold Date 08/16/24
Style Contemporary
Bedrooms 3
Full Baths 3
Half Baths 1
HOA Fees $1,504/mo
HOA Y/N Yes
Abv Grd Liv Area 2,721
Originating Board Maine Listings
Year Built 1988
Annual Tax Amount $6,415
Tax Year 2023
Lot Size 20.800 Acres
Acres 20.8
Property Description
Welcome to Ducktrap Condominium #33 located in the heart of Mid-Coast Maine. This beautifully appointed unit has had an interior face lift that really shines.
This home boasts 3 bedrooms, each with their own bathroom. A walk-in closet has been added to the Primary bedroom. An open concept floorplan that is an entertainer's dream. Throw open the doors and enjoy the cool summer breeze off the Bay. Not cool enough? Take a dip in the pool just steps away or walk down to the beach. Enjoy boating? You can have a mooring for your pleasure craft and a dock to provision your vessel before a sail along Maine's beautiful coast. This complex is not only beautifully landscaped but is centrally located between Camden & Belfast for all of your shopping, dining and entertainment needs.
Location
State ME
County Waldo
Zoning Shoreland
Body of Water Penobscot Bay
Rooms
Basement Not Applicable
Primary Bedroom Level Second
Bedroom 2 Second
Bedroom 3 Second
Living Room First
Dining Room First
Kitchen First
Interior
Interior Features Walk-in Closets, Bathtub, Pantry, Shower, Storage, Primary Bedroom w/Bath
Heating Radiant, Multi-Zones, Hot Water, Baseboard
Cooling None
Fireplaces Number 1
Fireplace Yes
Appliance Washer, Wall Oven, Refrigerator, Microwave, Electric Range, Dryer, Disposal, Dishwasher, Cooktop
Laundry Laundry - 1st Floor, Main Level
Basement Type Not Applicable
Exterior
Parking Features 1 - 4 Spaces, Paved, Garage Door Opener, Inside Entrance, Heated Garage
Garage Spaces 2.0
Pool In Ground
Community Features Clubhouse
Utilities Available 1
Waterfront Description Bay
View Y/N Yes
View Scenic
Roof Type Shingle
Street Surface Paved
Porch Deck
Road Frontage Private
Garage Yes
Waterfront Description Bay
Building
Lot Description Level, Right of Way, Landscaped, Near Public Beach, Rural
Foundation Slab
Sewer Private Sewer
Water Private
Architectural Style Contemporary
Structure Type Wood Siding,Wood Frame
Others
HOA Fee Include 1504.0
Restrictions Yes
Energy Description Propane, Wood, Electric
Read Less Info
Want to know what your home might be worth? Contact us for a FREE valuation!

Our team is ready to help you sell your home for the highest possible price ASAP




