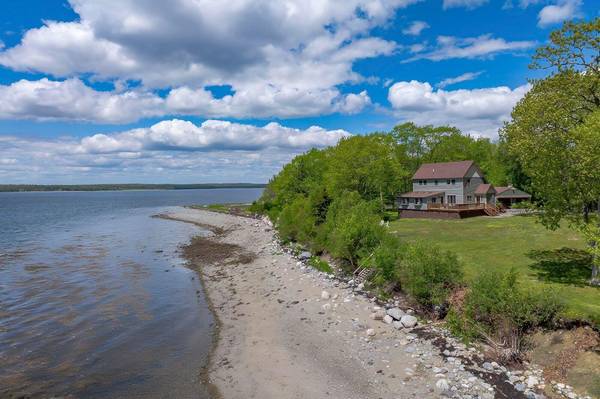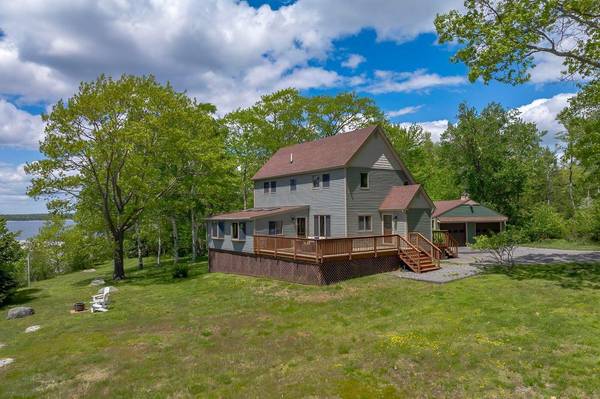Bought with Better Homes & Gardens Real Estate/The Masiello Group
For more information regarding the value of a property, please contact us for a free consultation.
Key Details
Sold Price $875,000
Property Type Residential
Sub Type Single Family Residence
Listing Status Sold
Square Footage 1,910 sqft
MLS Listing ID 1580356
Sold Date 08/07/24
Style Cottage,Saltbox
Bedrooms 2
Full Baths 1
Half Baths 1
HOA Fees $25/ann
HOA Y/N Yes
Abv Grd Liv Area 1,910
Originating Board Maine Listings
Year Built 1986
Annual Tax Amount $6,803
Tax Year 2023
Lot Size 0.980 Acres
Acres 0.98
Property Description
Enjoy breathtaking ocean and sunset views from this well-maintained waterfront home located in a private seaside neighborhood in desirable Trenton. Stairs lead to a beautiful gravel beach with views of the mountains of Acadia National Park. It is perfect for launching kayaks, sunbathing or searching for sea glass. Aptly named Sunset House because of its western exposure and front row seat of incredible sunsets, the home offers two to three bedrooms, hardwood flooring in most rooms and a four-season sunroom with large windows framing the beautiful vistas of the ocean and Blue Hill. The first floor includes a large country kitchen, open concept living and dining room area, a half bathroom and a den which could serve as a first-floor bedroom. Upstairs you will find a large primary bedroom and a guest bedroom - both with elevated views of Union River Bay. The second floor also includes a full bathroom and a storage room with a window that could make a cozy office. The full basement offers a laundry area with utility sink and ample storage. It is ideal for a home gymnasium, workshop or game room. There is also a two-bay garage and a separate storage building. Many recent improvements including a full-house generator, new siding, interior paint and hardwood flooring on the second floor. Sunset House is just a short drive to Bar Harbor and Acadia as well as shopping and restaurants in Ellsworth.
Location
State ME
County Hancock
Zoning Shoreland
Body of Water Union River Bay, Atlantic Ocean
Rooms
Basement Bulkhead, Walk-Out Access, Full, Interior Entry, Unfinished
Primary Bedroom Level Second
Bedroom 2 Second
Living Room First
Kitchen First
Interior
Interior Features Bathtub
Heating Forced Air, Baseboard
Cooling None
Fireplace No
Appliance Washer, Refrigerator, Microwave, Gas Range, Dryer, Dishwasher
Basement Type Bulkhead,Walk-Out Access,Full,Interior Entry,Unfinished
Exterior
Parking Features 1 - 4 Spaces, Paved, Detached
Garage Spaces 2.0
Waterfront Description Bay,Ocean
View Y/N Yes
View Mountain(s), Scenic
Roof Type Shingle
Street Surface Gravel
Porch Deck
Road Frontage Private
Garage Yes
Waterfront Description Bay,Ocean
Building
Lot Description Level, Open Lot, Landscaped, Near Town, Neighborhood, Subdivided
Foundation Concrete Perimeter
Sewer Septic Existing on Site
Water Other, Private
Architectural Style Cottage, Saltbox
Structure Type Vinyl Siding,Wood Frame
Others
HOA Fee Include 300.0
Restrictions Yes
Energy Description Propane, Oil, Electric
Read Less Info
Want to know what your home might be worth? Contact us for a FREE valuation!

Our team is ready to help you sell your home for the highest possible price ASAP




