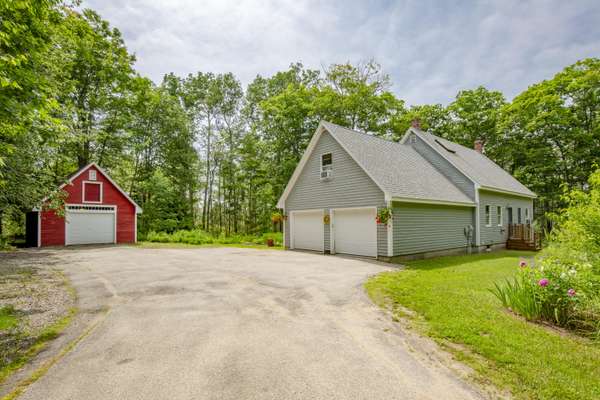Bought with Camden Coast Real Estate
For more information regarding the value of a property, please contact us for a free consultation.
Key Details
Sold Price $480,000
Property Type Residential
Sub Type Single Family Residence
Listing Status Sold
Square Footage 1,709 sqft
MLS Listing ID 1594732
Sold Date 07/19/24
Style Cape
Bedrooms 3
Full Baths 2
HOA Y/N No
Abv Grd Liv Area 1,709
Originating Board Maine Listings
Year Built 1999
Annual Tax Amount $4,119
Tax Year 2023
Lot Size 2.030 Acres
Acres 2.03
Property Description
Welcome to this well loved three bedroom two bathroom Cape nestled in the woods of Lincolnville off a quiet road. First floor open concept kitchen and dining room wrap around to a formal living room where a wood stove ties the spaces together, making it feel like home. Natural light dances in from the lightly forested surroundings and complements the soft hue of the maple floors, balanced and enhanced with freshly painted white walls. Wooden clapboard siding, Anderson windows, 30 year architectural shingles, a generator hookup, and Buderus boiler underscore the attention this home has received. Sitting on just over two acres, the grounds are graciously spotted with gardens and plantings - various perennials are complimented by a Golden Russet apple tree, Northern Spy apple tree, two Reliance peach trees, and two Cornelian cherry trees. Raspberries, rhubarb, and Welsh onion can also be found as well as a small batch of starter crops waiting for tending just off the back deck. This home has a two car attached garage and an 18 x 24 single car detached garage or workshop space with power. There is also a bonus room above the attached garage which has been used as a generously sized home office for nearly two decades. Fiber optic internet is available at the street. The Lincolnville General Store, Norton Pond, and Lake Megunticook are just around the corner. Ten minutes to downtown Camden and Lincolnville Beach and the Islesboro Ferry.
Location
State ME
County Waldo
Zoning GD-Rural
Rooms
Basement Full, Interior Entry
Primary Bedroom Level Second
Master Bedroom Second
Bedroom 2 Second
Dining Room First
Kitchen First
Family Room First
Interior
Interior Features Bathtub, Shower
Heating Stove, Hot Water, Baseboard
Cooling None
Fireplace No
Appliance Washer, Refrigerator, Microwave, Gas Range, Dryer
Basement Type Full,Interior Entry
Exterior
Parking Features 1 - 4 Spaces, Paved
Garage Spaces 2.0
View Y/N No
Roof Type Shingle
Street Surface Paved
Porch Deck
Garage Yes
Building
Lot Description Level, Open Lot, Wooded, Near Public Beach, Near Town, Neighborhood, Rural
Foundation Concrete Perimeter
Sewer Private Sewer, Septic Existing on Site
Water Private, Well
Architectural Style Cape
Structure Type Clapboard,Wood Frame
Others
Restrictions Unknown
Energy Description Wood, Oil
Read Less Info
Want to know what your home might be worth? Contact us for a FREE valuation!

Our team is ready to help you sell your home for the highest possible price ASAP




