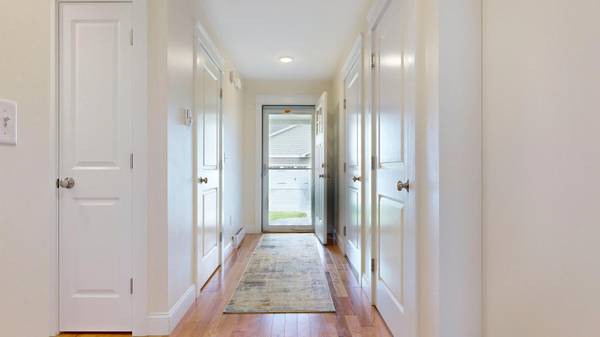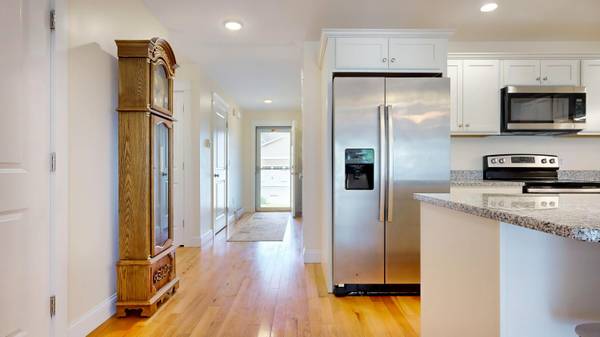Bought with Town & Shore Real Estate
For more information regarding the value of a property, please contact us for a free consultation.
Key Details
Sold Price $541,000
Property Type Residential
Sub Type Condominium
Listing Status Sold
Square Footage 1,342 sqft
Subdivision Winslow Green Association
MLS Listing ID 1592007
Sold Date 07/15/24
Style Cottage
Bedrooms 2
Full Baths 2
HOA Fees $410/mo
HOA Y/N Yes
Abv Grd Liv Area 1,342
Originating Board Maine Listings
Year Built 2017
Annual Tax Amount $5,127
Tax Year 2023
Property Description
Welcome to this cottage-style condo at Winslow Green Association! Its modern yet cozy layout offers versatility, with a bedroom or office/den option at the front, perfect for all your needs. The open-concept kitchen, dining, and living area with vaulted ceilings must create a wonderfully spacious and bright atmosphere, especially with that southern exposure bathing the space in natural light.
The kitchen's light cabinets and granite countertops not only add elegance but also provide ample space for meal preparation and entertaining, for you to enjoy. The main bedroom, complete with an ensuite bath and large closets, is a luxurious retreat within your home.
And the convenience of a laundry closet, full bath, and garage access central to the foyer is a plus. The potential for storage or future expansion in the partial daylight basement adds even more value to this lovely condo.
Living near nature trails is a dream for outdoor enthusiasts, and the quick commute to both lakes and the sea offers endless possibilities for recreation and relaxation. It is the perfect blend of comfort, convenience, and access to nature - truly a wonderful place to call home!
Location
State ME
County Cumberland
Zoning RGA2
Rooms
Basement Daylight, Full, Interior Entry, Unfinished
Master Bedroom First
Bedroom 2 First
Dining Room First
Kitchen First
Interior
Interior Features One-Floor Living, Pantry, Storage, Primary Bedroom w/Bath
Heating Heat Pump, Baseboard
Cooling Heat Pump
Fireplace No
Appliance Washer, Refrigerator, Microwave, Electric Range, Dryer, Disposal, Dishwasher
Laundry Laundry - 1st Floor, Main Level
Basement Type Daylight,Full,Interior Entry,Unfinished
Exterior
Parking Features 1 - 4 Spaces, Paved, Garage Door Opener, Inside Entrance
Garage Spaces 1.0
View Y/N No
Roof Type Fiberglass
Street Surface Paved
Accessibility 32 - 36 Inch Doors
Porch Deck
Road Frontage Private
Garage Yes
Building
Lot Description Level, Open Lot, Near Golf Course, Near Shopping, Near Turnpike/Interstate, Near Town, Neighborhood, Suburban
Foundation Concrete Perimeter
Sewer Public Sewer
Water Public
Architectural Style Cottage
Structure Type Vinyl Siding,Wood Frame
Others
HOA Fee Include 410.0
Energy Description Electric
Read Less Info
Want to know what your home might be worth? Contact us for a FREE valuation!

Our team is ready to help you sell your home for the highest possible price ASAP




