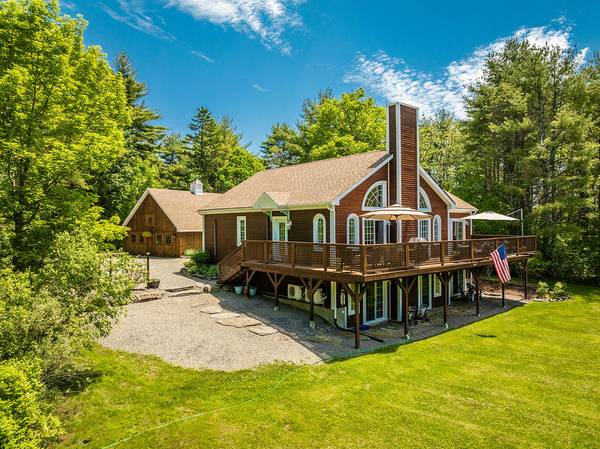Bought with Realty of Maine
For more information regarding the value of a property, please contact us for a free consultation.
Key Details
Sold Price $719,000
Property Type Residential
Listing Status Sold
Square Footage 2,642 sqft
MLS Listing ID 1591425
Sold Date 07/17/24
Style Contemporary,Cottage
Bedrooms 3
Full Baths 3
HOA Y/N No
Abv Grd Liv Area 1,189
Originating Board Maine Listings
Year Built 2006
Annual Tax Amount $8,301
Tax Year 2023
Lot Size 9.520 Acres
Acres 9.52
Property Description
Despite this home providing the essence of a sheltered private retreat with its landscaped gardens, access to trails within the 9.52 acre parcel, and access to the 35 acre Lower Mason Pond by way of two different docks, it is less than 10 minutes to the energy and activities of downtown Belfast. The well appointed three bedroom home with three full baths has a flexible floor plan allowing for a full guest space on the lower level, complete with a small kitchen, the finished lower level is easily integrated with the main floor for more living area or creative spaces. To develop one's hobbies, there is a green house with established beds for planting your own produce, a chicken coop for the chickens you have always wanted to raise, and a garage that can accommodate four vehicles or a small workshop within some of the space. With the expansive deck off the backside of the home, you can take in the wildlife, the quiet, or just enjoy a quiet dinner with the sounds of the birds within the woods. With the on demand generator, reliable internet, and AC within; you can feel security knowing that whether you work or play, there won't be any interruptions or inconveniences. The ample acreage provides the opportunity for further division along the water or to cultivate more trails for personal use. This property has been well cared for and loved and will make an impression on all that see it.
Location
State ME
County Waldo
Zoning Swan Lake Mixed Use
Body of Water Lower Mason Pond
Rooms
Basement Walk-Out Access, Daylight, Finished, Full, Interior Entry
Primary Bedroom Level First
Bedroom 2 First
Bedroom 3 Basement
Living Room First
Dining Room First Informal
Kitchen First Cathedral Ceiling6, Gas Fireplace7, Eat-in Kitchen
Family Room Basement
Interior
Interior Features 1st Floor Primary Bedroom w/Bath
Heating Radiant, Multi-Zones, Hot Water, Heat Pump, Direct Vent Heater, Baseboard
Cooling Heat Pump, A/C Units, Multi Units
Fireplaces Number 1
Fireplace Yes
Appliance Other, Washer, Refrigerator, Microwave, Gas Range, Dryer, Dishwasher
Basement Type Walk-Out Access,Daylight,Finished,Full,Interior Entry
Exterior
Parking Features 5 - 10 Spaces, Gravel, Garage Door Opener, Detached
Garage Spaces 4.0
Waterfront Description Pond
View Y/N Yes
View Scenic, Trees/Woods
Roof Type Shingle
Street Surface Gravel
Porch Deck
Road Frontage Private
Garage Yes
Waterfront Description Pond
Building
Lot Description Landscaped, Wooded, Near Shopping, Near Town
Foundation Concrete Perimeter
Sewer Private Sewer
Water Private
Architectural Style Contemporary, Cottage
Structure Type Wood Siding,Clapboard,Modular,Wood Frame
Others
Security Features Security System
Energy Description Propane, Electric
Read Less Info
Want to know what your home might be worth? Contact us for a FREE valuation!

Our team is ready to help you sell your home for the highest possible price ASAP




