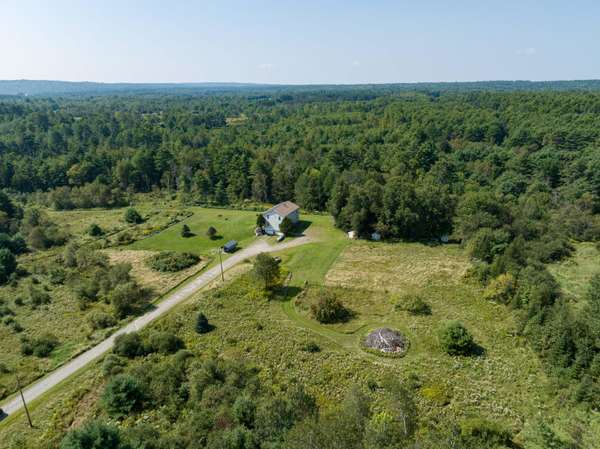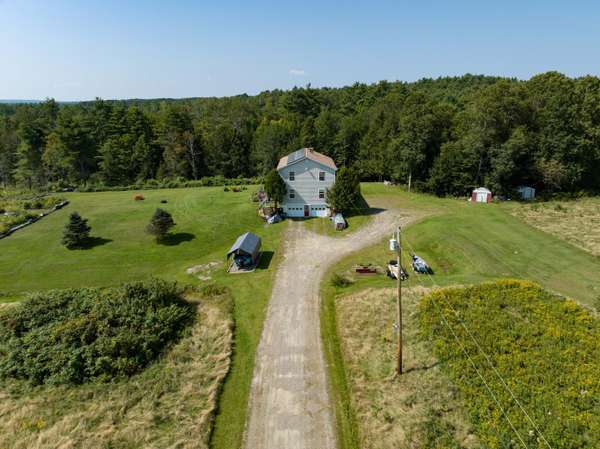Bought with Realty of Maine
For more information regarding the value of a property, please contact us for a free consultation.
Key Details
Sold Price $475,000
Property Type Residential
Sub Type Single Family Residence
Listing Status Sold
Square Footage 2,640 sqft
MLS Listing ID 1571493
Sold Date 06/14/24
Style Colonial
Bedrooms 4
Full Baths 2
HOA Y/N No
Abv Grd Liv Area 2,640
Originating Board Maine Listings
Year Built 1999
Annual Tax Amount $5,079
Tax Year 2023
Lot Size 21.000 Acres
Acres 21.0
Property Description
This home sets well off the main road to give a feel of privacy. The Manicured lot consists of 21 acres of fields, trails & gardens, plus frontage on Webster Brook. Spacious 4 Bedroom, 2 full Bath home has 2640 sf of living space, The home includes a 7,000 watt (upgradable to 10,000 watt) solar array system of 28 photovoltaic solar which significantly offsets the cost of electricity. it also includes a solar domestic hot water system containing 40 solar hot water tubes which help to offset the cost of oil used to heat the water. Plus a woodstove & Hot Water Baseboard heating system, the first floor consists of the kitchen with center island, Newer Corian Counter tops, & plenty of cabinets, the dining room is open to the living room and side deck and raised garden beds, plus a separate office, separate laundry room and a full bath. The second floor has 4 very spacious bedrooms all with generous room sizes & closets, a full bath with separate shower & jetted tub. The full dry basement has 2 garage spaces, workshop, & utility space. There is plenty of room to roam or just enjoy the outside sitting by the stream or by the firepit in the evening. All this and only minutes to downtown Belfast waterfront & shopping.
Location
State ME
County Waldo
Zoning RA1
Rooms
Basement Walk-Out Access, Daylight, Full, Unfinished
Primary Bedroom Level Second
Bedroom 2 Second
Bedroom 3 Second
Bedroom 4 Second
Living Room First
Dining Room First Dining Area
Kitchen First Island
Interior
Interior Features 1st Floor Bedroom, Bathtub, Shower, Storage
Heating Stove, Radiant, Hot Water, Baseboard
Cooling None
Fireplace No
Appliance Washer, Refrigerator, Microwave, Electric Range, Dryer, Dishwasher
Laundry Utility Sink, Laundry - 1st Floor, Main Level, Washer Hookup
Basement Type Walk-Out Access,Daylight,Full,Unfinished
Exterior
Parking Features 5 - 10 Spaces, Gravel, On Site, Garage Door Opener, Inside Entrance, Heated Garage, Underground
Garage Spaces 2.0
View Y/N Yes
View Fields, Trees/Woods
Roof Type Pitched,Shingle
Street Surface Paved
Garage Yes
Building
Lot Description Level, Open Lot, Rolling Slope, Wooded, Pasture, Rural
Foundation Concrete Perimeter
Sewer Private Sewer, Septic Existing on Site
Water Private, Well
Architectural Style Colonial
Structure Type Vinyl Siding,Modular,Wood Frame
Schools
School District Rsu 71
Others
Energy Description Wood, Oil, Solar
Read Less Info
Want to know what your home might be worth? Contact us for a FREE valuation!

Our team is ready to help you sell your home for the highest possible price ASAP




