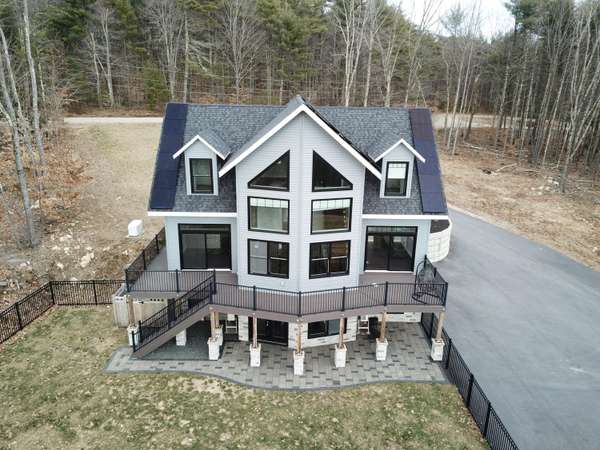Bought with Real Estate 2000 ME/NH
For more information regarding the value of a property, please contact us for a free consultation.
Key Details
Sold Price $779,000
Property Type Residential
Sub Type Single Family Residence
Listing Status Sold
Square Footage 2,902 sqft
Subdivision Birchwood Homeowners Association
MLS Listing ID 1580318
Sold Date 06/13/24
Style Contemporary
Bedrooms 3
Full Baths 3
Half Baths 1
HOA Fees $66/ann
HOA Y/N Yes
Abv Grd Liv Area 1,955
Originating Board Maine Listings
Year Built 2021
Annual Tax Amount $3,732
Tax Year 2023
Lot Size 5.110 Acres
Acres 5.11
Property Description
Perched gracefully on 5 acres along the prestigious Maple Street, this remarkable residence not only offers some of the most captivating views in the area but also showcases impeccable design and luxurious features. From the moment you arrive, you'll be captivated by the blend of sophistication and natural beauty.
The stunning great room is a true showstopper with floor-to-ceiling windows that frame the picturesque landscape. A cozy fireplace adds warmth and charm, creating an inviting space for relaxation and entertainment. Just outside the sliding glass doors the expansive wrap-around deck provides the perfect setting for outdoor gatherings, where you can soak in the beauty of the surroundings.
Now let's get back to the heart of the home, the gourmet kitchen, features custom cabinetry adorned with Quartz countertops. Top-of-the-line appliances and a spacious pantry cater to both culinary enthusiasts and practical storage needs. The remainder of the main floor boasts a spacious primary bedroom with an en-suite full bath and a walk-in closet. A thoughtfully placed laundry room adds convenience, and a guest bathroom ensures comfort for both residents and guests.
Ascend the stairs to a versatile loft, perfect for an additional seating area or living room. Two generously sized bedrooms and another full bath complete the upper level, providing ample space for family or guests.
The walk-out lower level is a haven of possibilities, offering over 950+ square feet of finished space. This versatile area can be customized to suit your preferences, whether as a recreation space, home office, or additional living quarters. An extra private bedroom adds to the flexibility.
Every corner of this home is adorned with meticulous attention to detail and gorgeous finishes, making it a truly exceptional residence.
Location
State ME
County York
Zoning Residential
Body of Water Great East Lake
Rooms
Basement Walk-Out Access, Daylight, Finished, Full, Interior Entry
Master Bedroom First
Bedroom 2 Second
Bedroom 3 Second
Living Room First
Kitchen First Island, Pantry2, Eat-in Kitchen
Interior
Interior Features 1st Floor Bedroom, 1st Floor Primary Bedroom w/Bath, Other, Pantry
Heating Heat Pump
Cooling Heat Pump
Fireplaces Number 1
Fireplace Yes
Appliance Refrigerator, Electric Range, Dishwasher
Laundry Utility Sink, Laundry - 1st Floor, Main Level
Basement Type Walk-Out Access,Daylight,Finished,Full,Interior Entry
Exterior
Parking Features 5 - 10 Spaces, Gravel, Garage Door Opener, Inside Entrance, Underground
Garage Spaces 1.0
Waterfront Description Lake
View Y/N Yes
View Mountain(s), Scenic
Roof Type Shingle
Porch Deck
Road Frontage Private
Garage Yes
Waterfront Description Lake
Building
Lot Description Cul-De-Sac, Level, Open Lot, Rolling Slope, Wooded, Neighborhood, Rural
Foundation Concrete Perimeter
Sewer Septic Design Available, Septic Existing on Site
Water Private, Well
Architectural Style Contemporary
Structure Type Vinyl Siding,Wood Frame
Schools
School District Acton Public Schools
Others
HOA Fee Include 800.0
Restrictions Yes
Energy Description Electric
Read Less Info
Want to know what your home might be worth? Contact us for a FREE valuation!

Our team is ready to help you sell your home for the highest possible price ASAP




