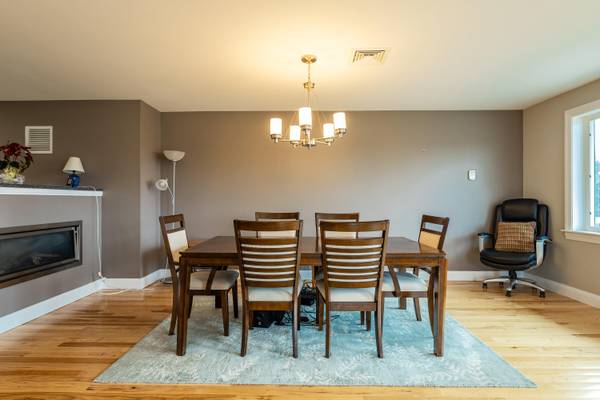Bought with Portside Real Estate Group
For more information regarding the value of a property, please contact us for a free consultation.
Key Details
Sold Price $515,000
Property Type Residential
Sub Type Condominium
Listing Status Sold
Square Footage 2,640 sqft
MLS Listing ID 1584999
Sold Date 05/30/24
Style Multi-Level
Bedrooms 2
Full Baths 3
Half Baths 1
HOA Fees $250/qua
HOA Y/N Yes
Abv Grd Liv Area 2,240
Originating Board Maine Listings
Year Built 2019
Annual Tax Amount $8,070
Tax Year 2023
Lot Size 2.070 Acres
Acres 2.07
Property Description
This extraordinary condo features wonderful views of the harbor, looking across to downtown Belfast which is just a short stroll across the footbridge. A contemporary open living concept on the first level provides a haven of natural sunlight, consisting of a kitchen, living room, and dining area. The dining room and kitchen share a see-through gas fireplace providing warmth and aesthetic. The kitchen features granite countertops, newer appliances, and an eat-in center island. A single glass door opens out from the living room onto a balcony with commanding water views creating a perfect backdrop for morning coffee or evening relaxation. Beautiful Hickory floors throughout and a half bath round out the first level. The second level offers an oversized primary bedroom with its own balcony boasting views of the harbor, a spacious walk-in closet, a large bathroom with twin sinks, a jet tub and a glass and shower; as well as a guest room, guest bath, and a dedicated laundry room. The lower level has a generously sized bonus room/office, a full bath, a utility room, and a heated two car garage. This south-facing condo offers high-quality building materials, fine workmanship, and an HVAC system providing efficient and economical heating and entire house cooling.
Location
State ME
County Waldo
Zoning RES
Body of Water Penobscot Bay
Rooms
Basement Finished, Full, Interior Entry, Walk-Out Access, Unfinished
Master Bedroom Second
Bedroom 2 Second
Living Room First
Dining Room First Dining Area, Gas Fireplace
Kitchen First Gas Fireplace7
Interior
Interior Features Walk-in Closets, Bathtub, Shower, Storage, Primary Bedroom w/Bath
Heating Multi-Zones, Heat Pump, Forced Air
Cooling Central Air
Fireplaces Number 1
Fireplace Yes
Appliance Washer, Refrigerator, Microwave, Gas Range, Dryer, Dishwasher
Laundry Upper Level
Basement Type Finished,Full,Interior Entry,Walk-Out Access,Unfinished
Exterior
Parking Features 1 - 4 Spaces, Paved, Garage Door Opener, Inside Entrance, Off Street, Underground
Garage Spaces 2.0
Waterfront Description Harbor,Ocean
View Y/N Yes
View Scenic
Roof Type Pitched,Shingle
Street Surface Paved
Porch Deck
Road Frontage Private
Garage Yes
Waterfront Description Harbor,Ocean
Building
Lot Description Open Lot, Rolling Slope, Near Shopping, Near Town
Sewer Public Sewer
Water Public
Architectural Style Multi-Level
Structure Type Vinyl Siding,Wood Frame
Others
HOA Fee Include 750.0
Energy Description Propane, Gas Bottled
Read Less Info
Want to know what your home might be worth? Contact us for a FREE valuation!

Our team is ready to help you sell your home for the highest possible price ASAP




