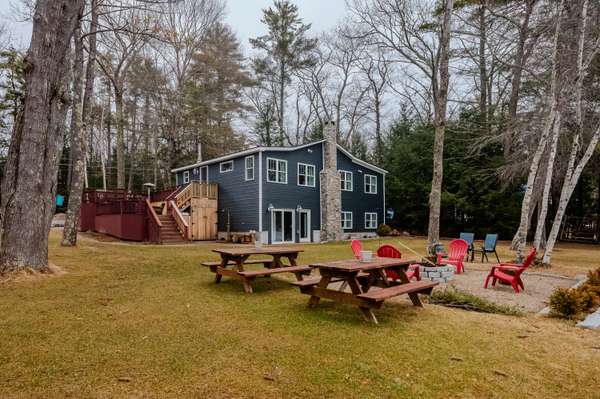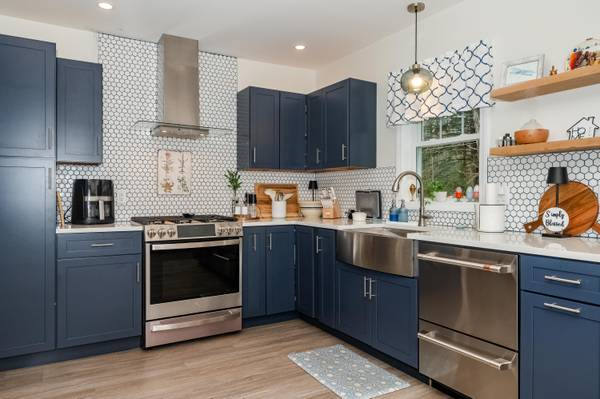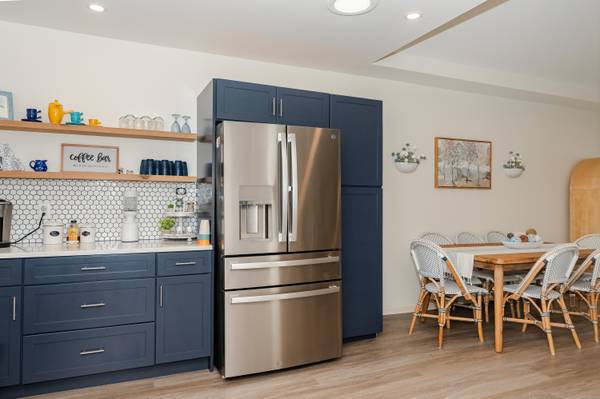Bought with East Key Realty
For more information regarding the value of a property, please contact us for a free consultation.
Key Details
Sold Price $900,000
Property Type Residential
Sub Type Single Family Residence
Listing Status Sold
Square Footage 2,400 sqft
MLS Listing ID 1583499
Sold Date 05/10/24
Style Contemporary
Bedrooms 4
Full Baths 2
Half Baths 1
HOA Y/N No
Abv Grd Liv Area 1,200
Originating Board Maine Listings
Year Built 1950
Annual Tax Amount $3,182
Tax Year 2023
Lot Size 0.560 Acres
Acres 0.56
Property Description
Nestled on the shores of Loon Pond, 91 Middle Road, Acton, is the epitome of lakeside living. This contemporary gem on a .56-acre private lot boasts 150 feet of frontage. Meticulously renovated, the home offers a seamless blend of quality and style. The private beach provides exclusive access to Loon Pond, perfect for swimming and water sports. The open kitchen design features quartz countertops, soft-close cabinets, and a central hub for socializing. The primary bedroom, adjacent to a spacious family room with cathedral ceilings and a stone wood-burning fireplace, ensures breathtaking views. Convenience is key with a first-floor laundry and half bath. The lower level adds versatility with two plus bedrooms, radiant flooring, a 3/4 bathroom, and a den/recreation room leading to an outdoor stone sitting area with a firepit. A huge wrap-around multi-level deck and outdoor shower enhance the lakeside experience. For added privacy, the adjacent back lot is available for purchase. The property is turnkey and can be fully furnished. This lakeside retreat is a rare find, seamlessly combining modern luxury with natural beauty. Don't miss the chance to make it yours!
Location
State ME
County York
Zoning residential
Body of Water Loon Pond
Rooms
Basement Walk-Out Access, Daylight, Finished, Full, Sump Pump, Interior Entry
Master Bedroom First
Bedroom 2 Basement
Bedroom 3 Basement
Bedroom 4 Basement
Kitchen First
Family Room First
Interior
Interior Features Walk-in Closets, 1st Floor Bedroom, 1st Floor Primary Bedroom w/Bath, Bathtub, Shower, Primary Bedroom w/Bath
Heating Radiant, Multi-Zones, Hot Water, Heat Pump, Baseboard
Cooling Heat Pump
Fireplaces Number 1
Fireplace Yes
Appliance Washer, Refrigerator, Microwave, Gas Range, Dryer, Dishwasher
Laundry Laundry - 1st Floor, Main Level, Washer Hookup
Basement Type Walk-Out Access,Daylight,Finished,Full,Sump Pump,Interior Entry
Exterior
Parking Features 5 - 10 Spaces, Gravel
Waterfront Description Lake,Pond
View Y/N Yes
View Scenic
Roof Type Shingle
Street Surface Gravel
Porch Deck, Patio
Road Frontage Private
Garage Yes
Waterfront Description Lake,Pond
Building
Lot Description Level, Landscaped, Near Shopping
Foundation Concrete Perimeter
Sewer Private Sewer
Water Private
Architectural Style Contemporary
Structure Type Vinyl Siding,Wood Frame
Schools
School District Acton Public Schools
Others
Restrictions Unknown
Energy Description Wood, Oil, Electric, Gas Bottled
Read Less Info
Want to know what your home might be worth? Contact us for a FREE valuation!

Our team is ready to help you sell your home for the highest possible price ASAP




