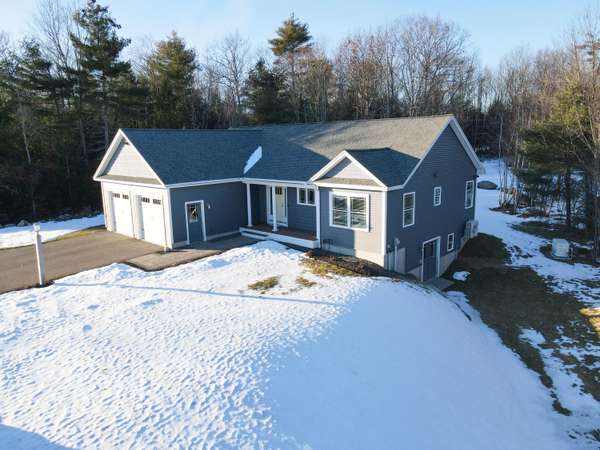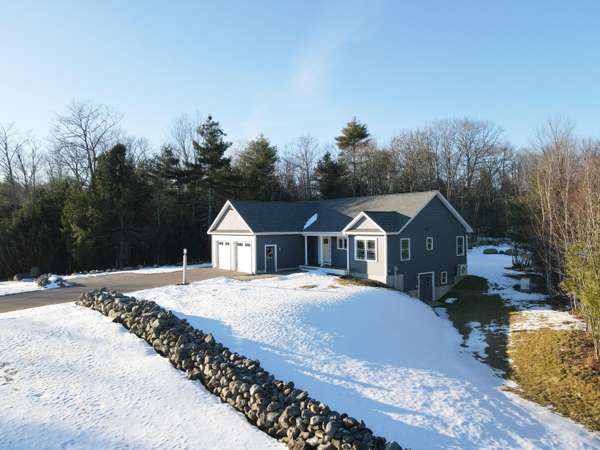Bought with RE/MAX Shoreline
For more information regarding the value of a property, please contact us for a free consultation.
Key Details
Sold Price $525,000
Property Type Residential
Sub Type Single Family Residence
Listing Status Sold
Square Footage 1,380 sqft
Subdivision Countryside Estates
MLS Listing ID 1580564
Sold Date 04/17/24
Style Ranch
Bedrooms 3
Full Baths 2
HOA Fees $50/qua
HOA Y/N Yes
Abv Grd Liv Area 1,380
Originating Board Maine Listings
Year Built 2017
Annual Tax Amount $2,165
Tax Year 2023
Lot Size 1.480 Acres
Acres 1.48
Property Description
Wow! This is an absolutely beautiful home designed by the sellers with many unique features and and high level of finish. The kitchen is the focal point of the main living space and when sitting at the island you have amazing views out to the picturesque backyard. This is truly one floor living at its best with hard surface flooring throughout, custom cabinets including pullouts, and a floor to ceiling pantry, and high end granite counters. The master suite is perfect and you will have to see it to believe it as it is complete with a custom tiled shower and custom walk in closet with cabinetry and organizers.
The lot is perfect with age old rock walls and a lawn that your neighbors will envy. The backyard also has a patio off the back slider to sit and enjoy nature. The house was also built with a full walkout basement and plenty of room to add more living space if needed. Lastly the sellers just installed a whole house on demand generator to make winter in Maine a whole lot easier!
Location
State ME
County York
Zoning Res
Rooms
Basement Walk-Out Access, Daylight, Full, Interior Entry
Primary Bedroom Level First
Bedroom 2 First
Bedroom 3 First
Living Room First
Dining Room First
Kitchen First Island, Pantry2, Eat-in Kitchen
Interior
Interior Features Walk-in Closets, 1st Floor Primary Bedroom w/Bath, Bathtub, One-Floor Living, Pantry, Primary Bedroom w/Bath
Heating Multi-Zones, Hot Water, Heat Pump, Baseboard
Cooling Heat Pump
Fireplace No
Appliance Refrigerator, Electric Range, Dishwasher
Laundry Laundry - 1st Floor, Main Level
Basement Type Walk-Out Access,Daylight,Full,Interior Entry
Exterior
Parking Features 5 - 10 Spaces, Paved, Garage Door Opener, Inside Entrance
Garage Spaces 2.0
View Y/N Yes
View Scenic
Roof Type Shingle
Street Surface Paved
Porch Deck, Patio
Garage Yes
Building
Lot Description Landscaped, Neighborhood, Rural, Subdivided
Foundation Concrete Perimeter
Sewer Septic Existing on Site
Water Well
Architectural Style Ranch
Structure Type Vinyl Siding,Wood Frame
Schools
School District Acton Public Schools
Others
HOA Fee Include 150.0
Restrictions Yes
Security Features Sprinkler
Energy Description Propane, Electric
Read Less Info
Want to know what your home might be worth? Contact us for a FREE valuation!

Our team is ready to help you sell your home for the highest possible price ASAP




