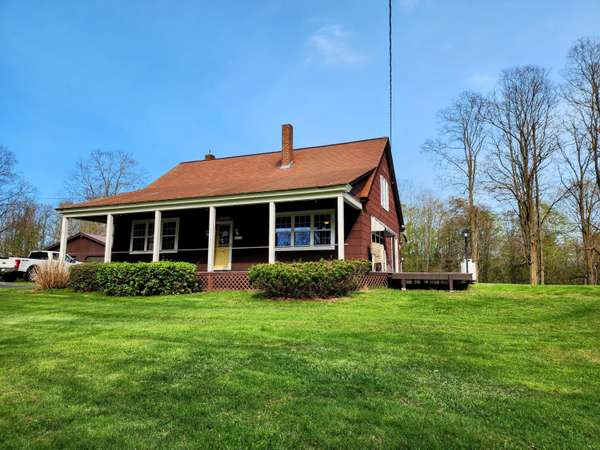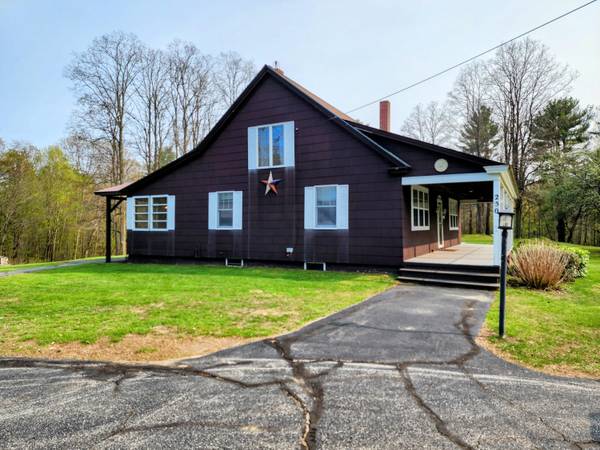Bought with Amnet Realty
For more information regarding the value of a property, please contact us for a free consultation.
Key Details
Sold Price $258,000
Property Type Residential
Sub Type Single Family Residence
Listing Status Sold
Square Footage 1,890 sqft
MLS Listing ID 1558670
Sold Date 09/18/23
Style Cape
Bedrooms 3
Full Baths 1
Half Baths 1
HOA Y/N No
Abv Grd Liv Area 1,890
Originating Board Maine Listings
Year Built 1900
Annual Tax Amount $3,412
Tax Year 2022
Lot Size 9.000 Acres
Acres 9.0
Property Description
FIRST TIME ON THE MARKET!!!! This beautiful property has 9 acres with plenty of elbow room! One side of the property has a rock wall with a natural buffer for privacy, the back of the lot is completely wooded and the other side has plenty of space as well!! OH did I mention your own BASKETBALL court?! That's right, this yard has it all for your outdoor activities! The horseshoe driveway makes for easy pull in/pull out onto Rt.4! A three car garage with a workshop, skylight, keyless entry and metal roof! A beautiful covered front porch, side deck (both have composite flooring) and a knotty pine glassed in entry porch (with a metal roof as well) in the back! In the open concept kitchen, dining area there is a large glass door onto the patio overlooking the side yard. Beautiful hardwood floors in the living room with a brick fireplace. Large hallway in the middle of the house that the front door opens to a covered farmers porch that stretches the length of the entire front of the house. All three bedrooms are very large, one is on the first floor with plenty of windows and the other two are upstairs with a half bath as well. A large full bath downstairs and a bonus laundry/craft room with a washer dryer hookup. The basement also has a laundry hookup, sump pump and water filtration system. There is a Generac generator for those times of need in the unpredictable Maine weather.
Location
State ME
County Androscoggin
Zoning Residential
Rooms
Basement Full, Exterior Entry, Bulkhead
Master Bedroom First
Bedroom 2 Second
Bedroom 3 Second
Living Room First
Dining Room First
Kitchen First
Interior
Interior Features 1st Floor Bedroom, Attic, Bathtub, Shower
Heating Baseboard
Cooling None
Fireplaces Number 1
Fireplace Yes
Appliance Wall Oven, Refrigerator, Microwave, Dryer, Dishwasher, Cooktop
Laundry Laundry - 1st Floor, Main Level, Washer Hookup
Basement Type Full,Exterior Entry,Bulkhead
Exterior
Exterior Feature Tennis Court(s)
Parking Features 5 - 10 Spaces, Paved, On Site, Garage Door Opener, Detached
Garage Spaces 2.0
View Y/N Yes
View Scenic, Trees/Woods
Roof Type Metal,Shingle
Street Surface Paved
Porch Deck, Glass Enclosed, Porch
Garage Yes
Building
Lot Description Level, Open Lot, Landscaped, Wooded, Near Town
Foundation Stone, Brick/Mortar
Sewer Private Sewer, Septic Design Available, Septic Existing on Site
Water Private, Well
Architectural Style Cape
Structure Type Asbestos,Wood Frame
Others
Energy Description Oil
Read Less Info
Want to know what your home might be worth? Contact us for a FREE valuation!

Our team is ready to help you sell your home for the highest possible price ASAP




