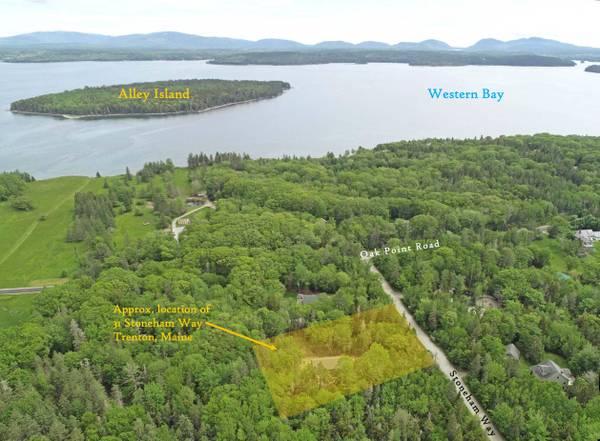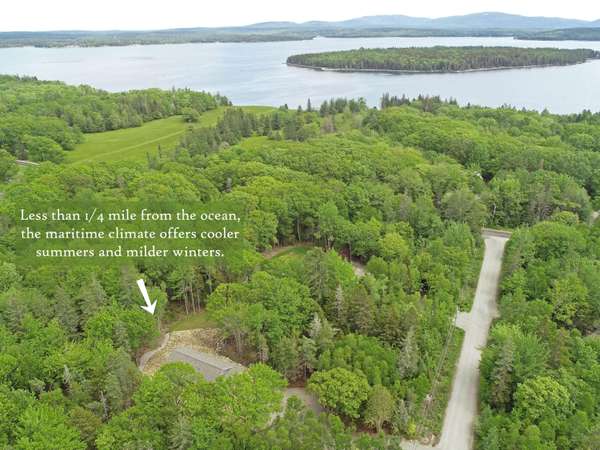Bought with Pemetic Purveyors
For more information regarding the value of a property, please contact us for a free consultation.
Key Details
Sold Price $400,000
Property Type Residential
Sub Type Single Family Residence
Listing Status Sold
Square Footage 1,350 sqft
Subdivision Informal
MLS Listing ID 1561730
Sold Date 07/21/23
Style Ranch
Bedrooms 3
Full Baths 2
HOA Fees $8/ann
HOA Y/N Yes
Abv Grd Liv Area 1,350
Originating Board Maine Listings
Year Built 2023
Annual Tax Amount $1
Tax Year 2023
Lot Size 1.070 Acres
Acres 1.07
Property Description
Thoughtful stick-built construction, low maintenance ownership & the delight of living in one of Trenton's best neighborhoods all come together in this 2023 home build. The single level floor plan includes primary bedroom with en suite bathroom, equal sized guest bedroom with en suite bathroom, office (or 3rd bedroom), open concept kitchen-dining-living room with coat closet/pantry and a laundry/mudroom with utility closet. The main living area's ceiling is white washed V-match pine, while the entire home's flooring shines with hardwood birch, lending a wonderful touch of contrast & character. The open concept great room allows for a number of furnishing arrangements and stares to a South facing wall of glass providing abundant natural lighting. A double glass door front entry opens to a classic full width, 8' covered porch and will be a favorite spot for many. You'll find a complete suite of stainless steel kitchen appliances in the kitchen, along with granite topped counters & island and custom, soft-close maple cabinetry. The laundry/mudroom is accessed from the hall or side exterior door and is home to a laundry area and utility closet that neatly encloses the home's propane heat system. You'll keep warm quite efficiently with in-floor radiant heat, sure to be a hit with your pet. Interior details include solid pine doors, custom door & window trim and many built-in closet storage areas. Mature forest surrounds the home, including several giant hardwoods that create a spectacular Autumn display each year. The 1.07 acre lot's feel is secluded and close to nature. Just East of the parking area is the perfect location for a garage to be built. Stoneham Way is a private, dead-end road with Spectrum service. Perfectly situated between Mount Desert Island & downtown Ellsworth, both locations are quickly accessed via lightly traveled back roads. Lovers of Acadia will find daily hikes & bikes only a short drive away, making this new home all the more lovable.
Location
State ME
County Hancock
Zoning rural res
Rooms
Basement Not Applicable
Master Bedroom First
Bedroom 2 First
Living Room First
Kitchen First
Interior
Interior Features 1st Floor Bedroom, 1st Floor Primary Bedroom w/Bath, Bathtub, One-Floor Living, Shower, Primary Bedroom w/Bath
Heating Radiant, Hot Water, Direct Vent Heater
Cooling None
Fireplace No
Appliance Refrigerator, Microwave, Electric Range, Dishwasher
Laundry Laundry - 1st Floor, Main Level
Basement Type Not Applicable
Exterior
Parking Features 5 - 10 Spaces, Gravel, On Site
Utilities Available 1
View Y/N Yes
View Scenic, Trees/Woods
Roof Type Pitched,Shingle
Street Surface Gravel
Porch Porch
Road Frontage Private
Garage No
Building
Lot Description Level, Open Lot, Wooded, Near Shopping, Rural, Subdivided
Foundation Concrete Perimeter, Slab
Sewer Private Sewer, Septic Design Available, Septic Existing on Site
Water Private, Well
Architectural Style Ranch
Structure Type Vinyl Siding,Wood Frame
New Construction Yes
Others
HOA Fee Include 100.0
Restrictions Yes
Energy Description Propane
Read Less Info
Want to know what your home might be worth? Contact us for a FREE valuation!

Our team is ready to help you sell your home for the highest possible price ASAP




