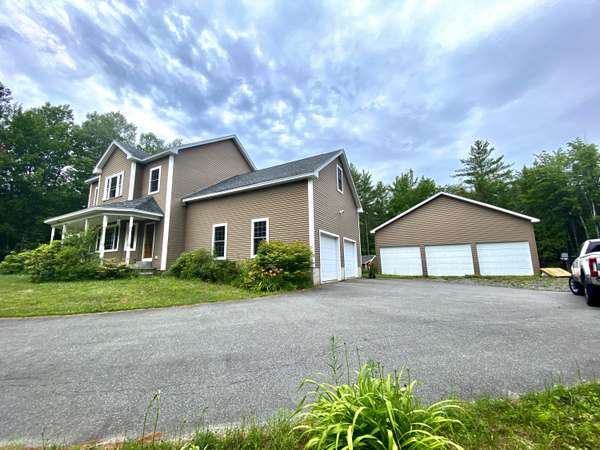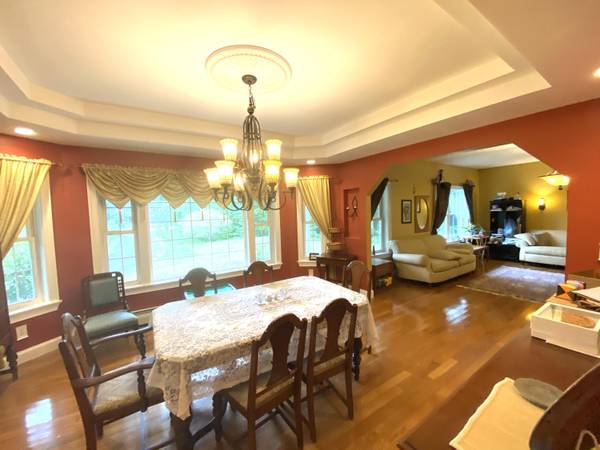Bought with Schoodic Realty
For more information regarding the value of a property, please contact us for a free consultation.
Key Details
Sold Price $449,500
Property Type Residential
Sub Type Single Family Residence
Listing Status Sold
Square Footage 3,020 sqft
MLS Listing ID 1512959
Sold Date 01/07/22
Style Contemporary,Colonial
Bedrooms 4
Full Baths 2
Half Baths 1
HOA Y/N No
Abv Grd Liv Area 3,020
Originating Board Maine Listings
Year Built 2005
Annual Tax Amount $7,132
Tax Year 2020
Lot Size 1.510 Acres
Acres 1.51
Property Description
This fine custom built home offers something for everybody. Double Tray 9' Ceilings add dimensional elegance to the Dining Room that you must see to appreciate. Custom High-End Chef's kitchen with granite and stepped island with bar stools. Kitchen has many custom feature cabinets and pendant lights over the island. Recessed lighting makes this kitchen a dream to create great food. Family room is topped with picture-frame ceiling and center medallion. Hardwood floors and ceramic tile abound. Over-size primary bedroom has a sunken bathroom with 5' shower, double granite vanity, and large garden tub. Other Features include large deck that wraps around the pool. There is a very large, heated, garage with tall ceilings attached to the house. In addition, there is a huge 3-bay, high ceiling heated detached garage. The garage has a solar array of photo-voltaic electric power generating panels with an inverter. When the solar panels generate an excess amount of electricity it goes back into the grid for credits on your next electricity bills. All of this sits on a 1.5 acre wooded lot in a beautiful small subdivision which is close to everything. Come see this fine home before it is gone. See Virtual Tour
Location
State ME
County Penobscot
Zoning R-3, Rural Res
Rooms
Basement Full, Interior Entry, Unfinished
Primary Bedroom Level Second
Master Bedroom Second
Bedroom 2 Second
Bedroom 3 Second
Living Room First
Dining Room First
Kitchen First
Interior
Interior Features Walk-in Closets, Bathtub, Storage, Primary Bedroom w/Bath
Heating Multi-Zones, Hot Water, Baseboard
Cooling None
Fireplace No
Appliance Washer, Refrigerator, Electric Range, Dryer, Dishwasher
Laundry Upper Level, Washer Hookup
Basement Type Full,Interior Entry,Unfinished
Exterior
Parking Features 5 - 10 Spaces, Paved, Garage Door Opener, Detached, Heated Garage, Storage
Garage Spaces 6.0
Pool Above Ground
Utilities Available 1
View Y/N Yes
View Scenic, Trees/Woods
Roof Type Shingle
Street Surface Paved
Porch Deck
Garage Yes
Building
Lot Description Cul-De-Sac, Level, Landscaped, Wooded, Intown, Near Golf Course, Near Shopping, Near Turnpike/Interstate, Near Town, Neighborhood, Rural, Shopping Mall, Ski Resort
Foundation Concrete Perimeter
Sewer Private Sewer
Water Private, Well
Architectural Style Contemporary, Colonial
Structure Type Vinyl Siding,Wood Frame
Schools
School District Rsu 34
Others
Restrictions Yes
Energy Description Pellets, Propane, Oil
Read Less Info
Want to know what your home might be worth? Contact us for a FREE valuation!

Our team is ready to help you sell your home for the highest possible price ASAP




