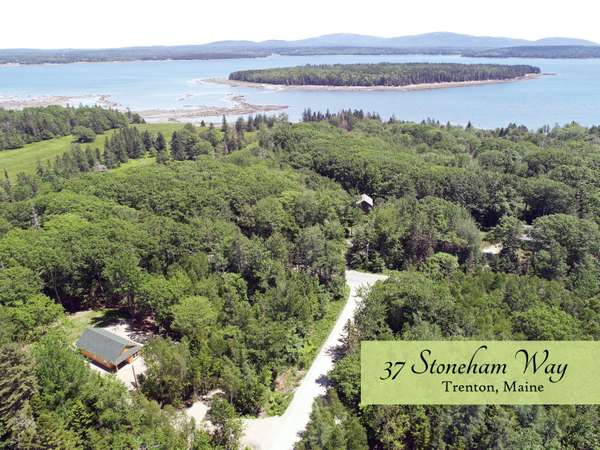Bought with The Christopher Group, LLC
For more information regarding the value of a property, please contact us for a free consultation.
Key Details
Sold Price $280,000
Property Type Residential
Sub Type Single Family Residence
Listing Status Sold
Square Footage 1,062 sqft
Subdivision Informal
MLS Listing ID 1497960
Sold Date 08/12/21
Style Cottage
Bedrooms 3
Full Baths 2
HOA Fees $8/ann
HOA Y/N Yes
Abv Grd Liv Area 1,062
Originating Board Maine Listings
Year Built 2021
Annual Tax Amount $1
Tax Year 2021
Lot Size 1.700 Acres
Acres 1.7
Property Description
Pristine new construction sited in a desirable Trenton neighborhood delivers on the oh so in demand ''small, efficient & charming'' home design. Within 1,062 sq. ft. of sunlit, single floor, finished living space, you will find an open living area, kitchen, 3 bedrooms (including a master suite), 2 full bathrooms, a laundry center hallway and a utility room. Flooring throughout the home is maple, except for the bathrooms, where flooring is 18'' tile. A full suite of new appliances convey, including washer, dryer, electric range, fridge & dishwasher. KraftMaid cabinetry is maple, as are the butcher block kitchen countertops. Heating is delivered via an in-floor, radiant heat system, which also delivers on-demand hot water for domestic use. Pine board & batten siding blends into the private, wooded surrounding, which has been cleared a fair bit around the entire perimeter of the home to allow ample daylight inside and a blank slate for the gardener who may be the new owner. Tucked away on its 1.7 acre lot, the area that has been cleared & filled includes a good start on the perfect location for a new garage. Spectrum services available on Stoneham Way. Starting a new chapter in Maine? Here's your new address.
Location
State ME
County Hancock
Zoning rural res
Rooms
Basement Not Applicable
Primary Bedroom Level First
Bedroom 2 First
Bedroom 3 First
Living Room First
Kitchen First
Interior
Interior Features 1st Floor Bedroom, 1st Floor Primary Bedroom w/Bath, Attic, Bathtub, One-Floor Living, Pantry, Shower, Primary Bedroom w/Bath
Heating Radiant, Direct Vent Heater
Cooling None
Fireplace No
Appliance Washer, Refrigerator, Electric Range, Dryer, Dishwasher
Laundry Laundry - 1st Floor, Main Level, Washer Hookup
Basement Type Not Applicable
Exterior
Parking Features 5 - 10 Spaces, Gravel, On Site
Utilities Available 1
View Y/N Yes
View Scenic, Trees/Woods
Roof Type Pitched,Shingle
Street Surface Gravel
Accessibility Level Entry
Porch Patio
Road Frontage Private
Garage No
Building
Lot Description Corner Lot, Level, Open Lot, Wooded, Neighborhood, Rural
Foundation Concrete Perimeter, Slab
Sewer Private Sewer, Septic Design Available, Septic Existing on Site
Water Private, Well
Architectural Style Cottage
Structure Type Wood Siding,Wood Frame
New Construction Yes
Others
HOA Fee Include 100.0
Restrictions Yes
Energy Description Propane
Read Less Info
Want to know what your home might be worth? Contact us for a FREE valuation!

Our team is ready to help you sell your home for the highest possible price ASAP


