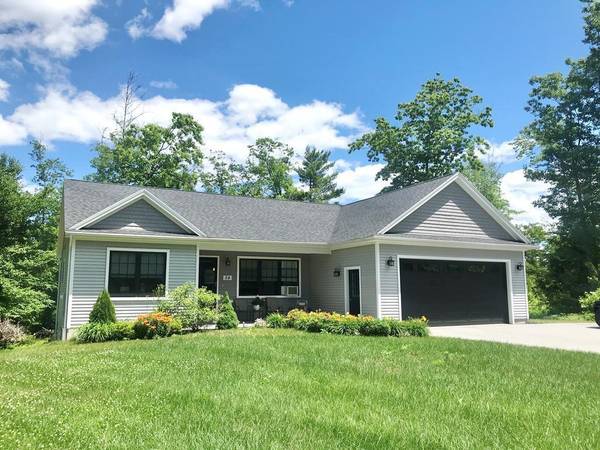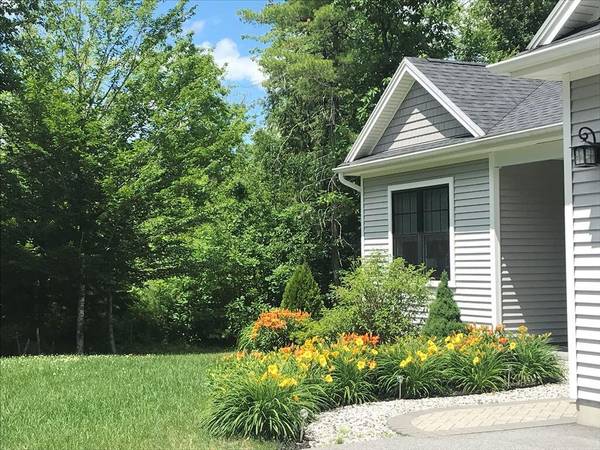Bought with RE/MAX Shoreline
For more information regarding the value of a property, please contact us for a free consultation.
Key Details
Sold Price $442,000
Property Type Residential
Sub Type Single Family Residence
Listing Status Sold
Square Footage 1,710 sqft
MLS Listing ID 1494766
Sold Date 09/09/21
Style Contemporary,Ranch
Bedrooms 3
Full Baths 2
HOA Y/N No
Abv Grd Liv Area 1,710
Originating Board Maine Listings
Year Built 2017
Annual Tax Amount $2,553
Tax Year 2020
Lot Size 0.690 Acres
Acres 0.69
Property Description
Located in the Lakes Region of So. Maine! Just a short distance to boat launchs on Square Pond, Great East Lake, Mousam Lane & Wilson Lake.
This Stunning Contemporary Ranch offers many custom features! You will be greeted with a gorgeous patio and walkway to the front entry! Step into the open concept design with vaulted ceilings in the kitchen, living room and dining room. There is a 2nd living room/sunroom with access to the low maintenance back deck. Main living area has beautiful engineered hardwood flooring. The kitchen has an abundance of cabinetry, oversized center island with Corian countertops, S/S appliance and a pantry closet in the hall. Private bathroom has custom tiled shower & large walk-in closet. There are 2 additional bedrooms, full bath and laundry on the opposite side of the home. Walk-out basement offers endless possibilities to expand the living space. Home is heated with energy efficient Rinnai system with on demand tank less hot water. Generac generator installed 2020.
All parties must be pre-approved for financing & Follow CDC Covid-19 Guidelines.
Schedule through Showingtime!
OPEN HOUSE SATURDAY JUNE 26TH FROM 10:00 TO 12:00
Location
State ME
County York
Zoning residential
Rooms
Basement Walk-Out Access, Daylight, Full, Interior Entry, Exterior Only, Unfinished
Master Bedroom First
Bedroom 2 First
Bedroom 3 First
Living Room First
Dining Room First
Kitchen First Island, Vaulted Ceiling12
Interior
Interior Features Walk-in Closets, 1st Floor Primary Bedroom w/Bath, One-Floor Living, Pantry, Shower, Primary Bedroom w/Bath
Heating Multi-Zones, Hot Water, Direct Vent Furnace, Baseboard
Cooling A/C Units, Multi Units
Fireplace No
Appliance Washer, Refrigerator, Microwave, Electric Range, Dryer
Laundry Laundry - 1st Floor, Main Level
Basement Type Walk-Out Access,Daylight,Full,Interior Entry,Exterior Only,Unfinished
Exterior
Parking Features 11 - 20 Spaces, Paved, Garage Door Opener
Garage Spaces 2.0
View Y/N Yes
View Trees/Woods
Roof Type Shingle
Street Surface Paved
Porch Deck, Patio
Road Frontage Private
Garage Yes
Building
Lot Description Level, Open Lot, Landscaped, Neighborhood, Subdivided
Foundation Concrete Perimeter
Sewer Private Sewer, Septic Existing on Site
Water Private, Well
Architectural Style Contemporary, Ranch
Structure Type Vinyl Siding,Wood Frame
Schools
School District Acton Public Schools
Others
Restrictions Yes
Energy Description Propane
Read Less Info
Want to know what your home might be worth? Contact us for a FREE valuation!

Our team is ready to help you sell your home for the highest possible price ASAP




