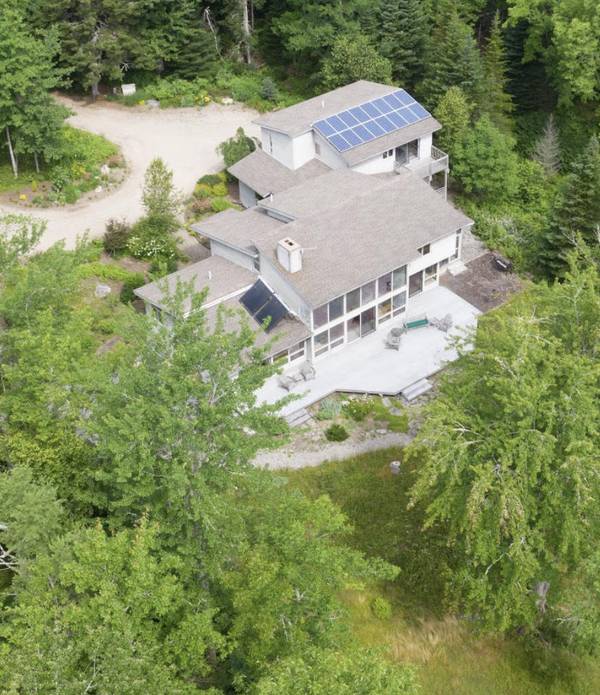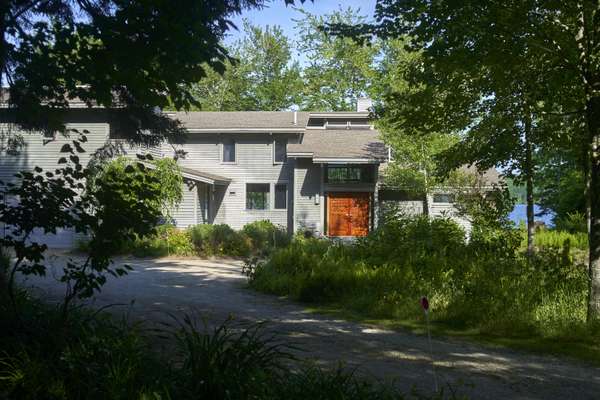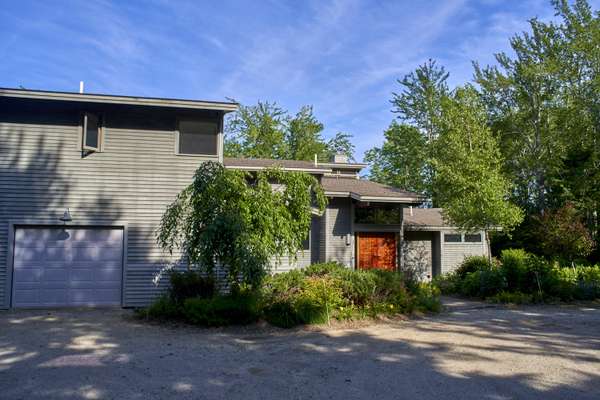Bought with Compass Point Real Estate, Inc.
For more information regarding the value of a property, please contact us for a free consultation.
Key Details
Sold Price $1,300,000
Property Type Residential
Sub Type Single Family Residence
Listing Status Sold
Square Footage 4,108 sqft
MLS Listing ID 1486630
Sold Date 06/30/21
Style Contemporary
Bedrooms 4
Full Baths 3
Half Baths 1
HOA Y/N No
Abv Grd Liv Area 3,665
Originating Board Maine Listings
Year Built 2004
Annual Tax Amount $5,413
Tax Year 2021
Lot Size 5.380 Acres
Acres 5.38
Property Description
Driftwood is a unique culmination of a planning collaboration with Deck House Inc. and designed with specific attention to details and materials exemplifying the usability of this space. Cedar planked cathedral ceilings paired with floor to ceiling windows facilitate waterfront views throughout. This home is a true union of interior and exterior, resulting in a passive, solar design and a considerate carbon footprint. A solar hot water system with traditional hot water boiler backup and the solar PV array is a credit worthy net-metering system. The first floor consists of a formal entry, living room, dining area, kitchen, butler's pantry, screened porch, yoga studio, mudroom with laundry, and direct access into the attached, two-car garage. The second floor features a loft, a bath and two connecting bedrooms. Private spaces are exemplified by two distinct suites: A first floor master bedroom with en-suite and a second floor living area with private balcony and the home's second bedroom with en-suite. At the heart of the home is a chef designed kitchen incorporating function with seamless, stainless steel countertops and artistry with boutique style pendant lighting, accentuating the home's mahogany trim throughout. Amenities include: Billiards room, a Tulikivi soapstone wood stove with pizza oven, maple flooring, high-speed internet, security system and 100 feet (+/-) floating dock.
Location
State ME
County Hancock
Zoning Rural/Shoreland
Body of Water Union Bay River
Rooms
Basement Full, Exterior Entry, Bulkhead, Interior Entry
Primary Bedroom Level First
Bedroom 2 Second
Bedroom 3 Second
Bedroom 4 Second
Living Room First
Dining Room First
Kitchen First
Interior
Interior Features Walk-in Closets, 1st Floor Primary Bedroom w/Bath, Bathtub, In-Law Floorplan, Other, Pantry, Shower, Storage, Primary Bedroom w/Bath
Heating Stove, Multi-Zones, Hot Water, Baseboard
Cooling None
Fireplace No
Appliance Washer, Wall Oven, Refrigerator, Gas Range, Dryer, Dishwasher, Cooktop
Laundry Laundry - 1st Floor, Main Level
Basement Type Full,Exterior Entry,Bulkhead,Interior Entry
Exterior
Parking Features 1 - 4 Spaces, Gravel, Inside Entrance, Heated Garage
Garage Spaces 2.0
Utilities Available 1
Waterfront Description Bay,Ocean
View Y/N Yes
View Scenic, Trees/Woods
Roof Type Fiberglass
Street Surface Gravel
Accessibility 32 - 36 Inch Doors
Porch Deck, Glass Enclosed, Patio, Screened
Road Frontage Private
Garage Yes
Waterfront Description Bay,Ocean
Building
Lot Description Landscaped, Wooded, Near Town, Rural
Foundation Concrete Perimeter
Sewer Private Sewer, Septic Design Available
Water Private, Well
Architectural Style Contemporary
Structure Type Clapboard,Post & Beam,Wood Frame
Others
Restrictions Yes
Security Features Security System
Energy Description Propane, Wood, Oil
Read Less Info
Want to know what your home might be worth? Contact us for a FREE valuation!

Our team is ready to help you sell your home for the highest possible price ASAP




