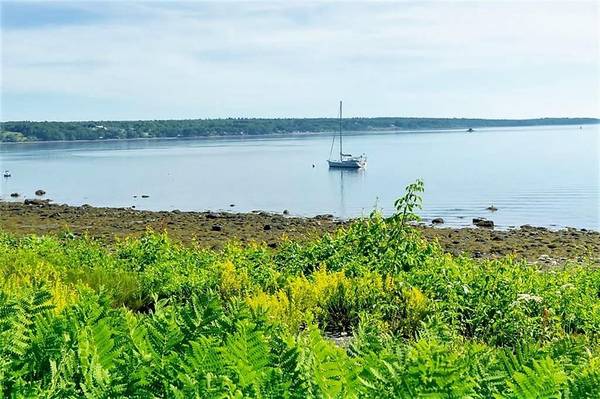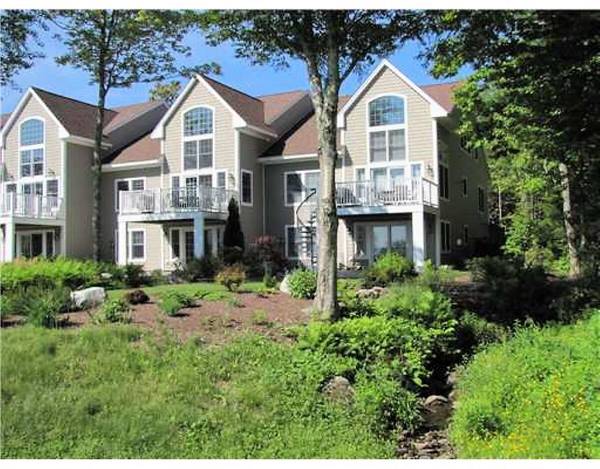Bought with Worth Real Estate, Inc.
For more information regarding the value of a property, please contact us for a free consultation.
Key Details
Sold Price $515,000
Property Type Residential
Sub Type Condominium
Listing Status Sold
Square Footage 3,176 sqft
Subdivision Crosby Manor Estates Association
MLS Listing ID 1481639
Sold Date 03/10/21
Style Contemporary
Bedrooms 3
Full Baths 4
Half Baths 1
HOA Fees $425/mo
HOA Y/N Yes
Abv Grd Liv Area 2,326
Originating Board Maine Listings
Year Built 2004
Annual Tax Amount $7,664
Tax Year 2020
Lot Size 21.000 Acres
Acres 21.0
Property Description
Glorious views of Penobscot Bay can be yours from this luxurious, 3-level, end unit townhouse just steps from the ocean and a 300-ft. deepwater dock. Built in 2004, and spacious enough for entertaining your family and friends, this light-filled, 3-BR, 4-1/2-bath condo offers many amenities including a soaring cathedral ceiling, a well-appointed cook's kitchen with granite counters and a new gas range, a dining area that overlooks a water-view deck, a stunning great room/library that opens onto a waterside patio and features handsome custom bookshelves, cabinets and a gas fireplace, a first-floor bedroom (or office) suite, a spacious master bedroom suite with a Juliette balcony, central A/C, a security system, a workshop, an attached,1-car garage and lush landscaping. Close to downtown Belfast with its shops, farmer's markets and restaurants, and an easy walk to nearby tennis courts, this exceptional home is located in Crosby Manor Estates—a vibrant, 21-acre seaside condominium community where cool ocean breezes, boating and beach-combing never grow old. A mooring space for your boat is available.
Location
State ME
County Waldo
Zoning Shoreland
Body of Water Penobscot Bay
Rooms
Basement Daylight, Finished, Full, Interior Entry, Walk-Out Access
Master Bedroom First
Bedroom 2 Second
Bedroom 3 Second
Living Room First
Dining Room First Cathedral Ceiling, Dining Area
Kitchen First Island, Eat-in Kitchen
Interior
Interior Features 1st Floor Bedroom, Storage, Primary Bedroom w/Bath
Heating Multi-Zones, Hot Water, Baseboard
Cooling Central Air
Fireplaces Number 1
Fireplace Yes
Appliance Washer, Refrigerator, Microwave, Gas Range, Dryer, Disposal, Dishwasher
Basement Type Daylight,Finished,Full,Interior Entry,Walk-Out Access
Exterior
Parking Features 1 - 4 Spaces, Paved, Garage Door Opener, Inside Entrance
Garage Spaces 1.0
Waterfront Description Bay,Ocean
View Y/N Yes
View Scenic
Roof Type Shingle
Street Surface Paved
Porch Deck, Patio
Garage Yes
Waterfront Description Bay,Ocean
Building
Lot Description Level, Open Lot, Landscaped, Near Golf Course, Near Shopping, Near Town, Neighborhood
Foundation Concrete Perimeter
Sewer Public Sewer
Water Public
Architectural Style Contemporary
Structure Type Vinyl Siding,Wood Frame
Others
HOA Fee Include 425.0
Restrictions Yes
Security Features Security System
Energy Description Propane, Oil
Read Less Info
Want to know what your home might be worth? Contact us for a FREE valuation!

Our team is ready to help you sell your home for the highest possible price ASAP




