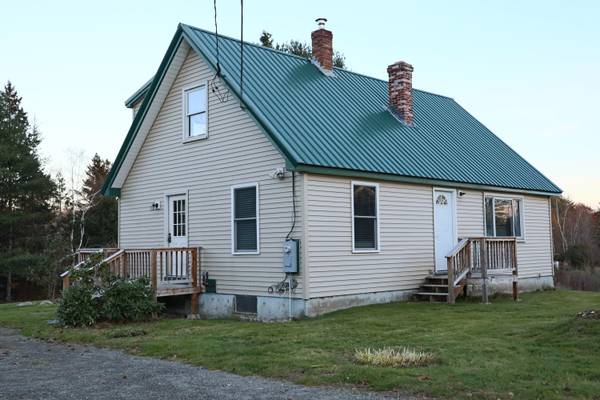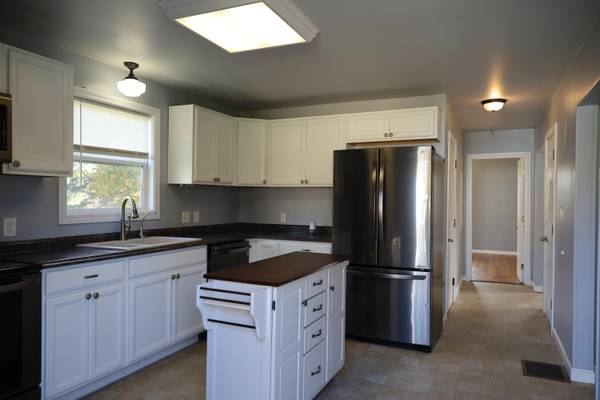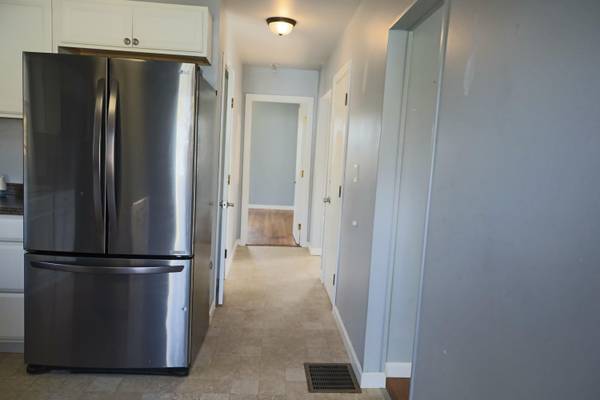Bought with Better Homes & Gardens Real Estate/The Masiello Group
For more information regarding the value of a property, please contact us for a free consultation.
Key Details
Sold Price $219,000
Property Type Residential
Sub Type Single Family Residence
Listing Status Sold
Square Footage 1,500 sqft
MLS Listing ID 1514249
Sold Date 12/23/21
Style Cape
Bedrooms 3
Full Baths 2
HOA Y/N No
Abv Grd Liv Area 1,500
Originating Board Maine Listings
Year Built 1963
Annual Tax Amount $2,037
Tax Year 2021
Lot Size 1.500 Acres
Acres 1.5
Property Description
Affordable, updated and conveniently located to town; this 1500 sq.ft. Cape offers 3 bedrooms, 2 full bathrooms and sits on 1.5 acres! Previously remodeled eat-in kitchen offers stainless steel appliances, self-closing cabinetry, laminate flooring and a portable island with added storage. Hardwood floors flow throughout the dining room, living room, 1st floor bedroom as well as the upstairs bedroom. Beautiful brick chimney in living area will allow for that cozy woodstove to be added for your extra heating comfort. Don't need a formal dining room or 3rd bedroom; potential spaces for that much needed toy area or home office. On the 2nd floor you will find 2 oversized bedrooms and another full bathroom with stand-up shower and laundry. Some of the updates this property has shown over the years include; plumbing, fixtures, flooring, lighting, sheetrock, windows, doors, roofing, siding, as well as larger sized entry steps on the front and side of home. Home is just 5 minutes to Brewer, 10 minutes from Bangor and just 25 miles to Ellsworth! Move right in, add your finishing touches and make this your next home! Motivated sellers and priced to sell. Call me today!
Location
State ME
County Penobscot
Zoning Rural Residential
Rooms
Basement Full, Interior Entry, Unfinished
Master Bedroom First 14.0X11.0
Bedroom 2 Second 16.0X13.0
Bedroom 3 Second 17.0X13.0
Living Room First 17.0X11.0
Dining Room First 14.0X11.0
Kitchen First 13.0X11.0 Island, Eat-in Kitchen
Interior
Interior Features 1st Floor Bedroom, Bathtub, Shower, Storage
Heating Forced Air, Hot Air
Cooling None
Fireplace No
Appliance Washer, Refrigerator, Microwave, Electric Range, Dryer, Dishwasher
Laundry Upper Level, Washer Hookup
Basement Type Full,Interior Entry,Unfinished
Exterior
Parking Features 1 - 4 Spaces, Gravel
Utilities Available 1
View Y/N Yes
View Fields, Trees/Woods
Roof Type Metal
Street Surface Paved
Accessibility 32 - 36 Inch Doors
Garage No
Building
Lot Description Level, Open Lot, Rolling Slope, Wooded, Near Golf Course, Near Shopping, Near Town, Rural
Foundation Concrete Perimeter
Sewer Private Sewer, Septic Existing on Site
Water Public
Architectural Style Cape
Structure Type Vinyl Siding,Wood Frame
Schools
School District Rsu 63/Msad 63
Others
Restrictions Yes
Energy Description Oil
Read Less Info
Want to know what your home might be worth? Contact us for a FREE valuation!

Our team is ready to help you sell your home for the highest possible price ASAP




