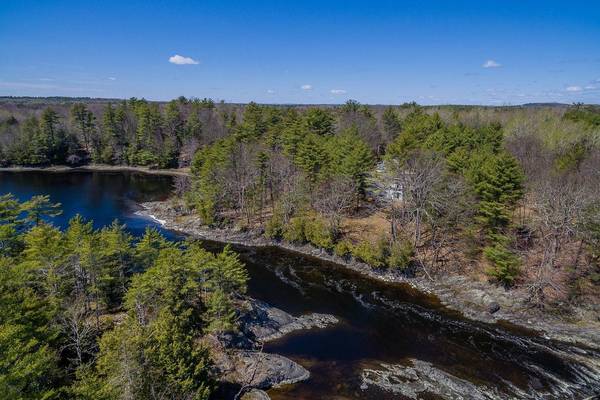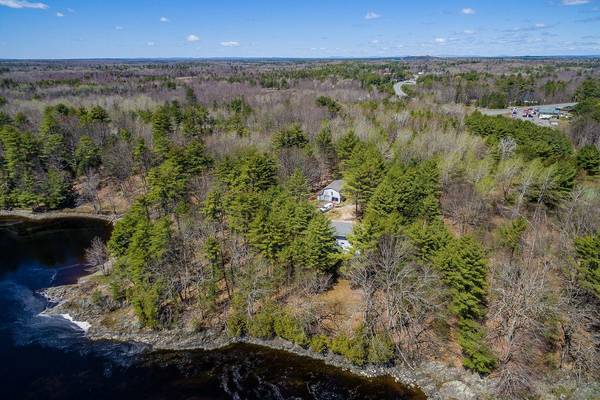Bought with Better Homes & Gardens Real Estate/The Masiello Group
For more information regarding the value of a property, please contact us for a free consultation.
Key Details
Sold Price $545,000
Property Type Residential
Sub Type Single Family Residence
Listing Status Sold
Square Footage 2,638 sqft
MLS Listing ID 1498304
Sold Date 09/15/21
Style Contemporary,Ranch
Bedrooms 3
Full Baths 2
Half Baths 1
HOA Y/N No
Abv Grd Liv Area 1,348
Originating Board Maine Listings
Year Built 1981
Annual Tax Amount $6,074
Tax Year 2020
Lot Size 17.500 Acres
Acres 17.5
Property Description
Step inside this mid-century modern home and be prepared to be overcome with the panoramic river views! Designed by architect Cooper Milliken, this home sits on 17 acres and has approximately 1,800 feet of frontage on the Stillwater River. Listen to the music of the rapids from your screened in porch. Walk down to the cove for smooth paddling and swimming. The home is in its original design state, just waiting for your creative ideas! The 16x24 guest cottage is a cute little self-contained studio, complete with kitchen, bathroom and laundry hookup, and a propane franklin style stove for heat, Use it as a rental or a home office space. Rounding out the property is a large barn with room for 2 cars and storage above. Although you are just minutes from the interstate, you will feel like you are a world away! Of course, you do have high speed internet to keep you connected!! Make your friends jealous by streaming video of the rapids on the river while you sit on the screened porch and enjoy your favorite beverage! Water tests, radon tests and septic inspections all done with great results! Don't let this hidden gem slip away. (Room count includes guest cottage, but square footage is just main house.)
Location
State ME
County Penobscot
Zoning R3 rural residential
Body of Water Stillwater River
Rooms
Family Room Heat Stove
Basement Walk-Out Access, Daylight, Finished, Interior Entry
Primary Bedroom Level First
Bedroom 2 Basement
Dining Room First
Kitchen First
Family Room Basement
Interior
Interior Features 1st Floor Bedroom, 1st Floor Primary Bedroom w/Bath, Bathtub, In-Law Floorplan, Other, Shower, Primary Bedroom w/Bath
Heating Stove, Multi-Zones, Baseboard
Cooling None
Fireplaces Number 1
Fireplace Yes
Appliance Washer, Refrigerator, Electric Range, Dryer, Dishwasher
Laundry Utility Sink
Basement Type Walk-Out Access,Daylight,Finished,Interior Entry
Exterior
Parking Features 1 - 4 Spaces, Gravel, On Site, Garage Door Opener, Detached, Off Street, Storage
Garage Spaces 2.0
Utilities Available 1
Waterfront Description River
View Y/N Yes
View Scenic
Roof Type Metal
Street Surface Paved
Porch Deck, Screened
Garage Yes
Waterfront Description River
Building
Lot Description Rolling Slope, Wooded, Near Turnpike/Interstate, Near Town, Rural
Foundation Concrete Perimeter
Sewer Septic Existing on Site
Water Well
Architectural Style Contemporary, Ranch
Structure Type Wood Siding,Wood Frame
Others
Restrictions Unknown
Energy Description Wood, Oil, Electric
Read Less Info
Want to know what your home might be worth? Contact us for a FREE valuation!

Our team is ready to help you sell your home for the highest possible price ASAP




