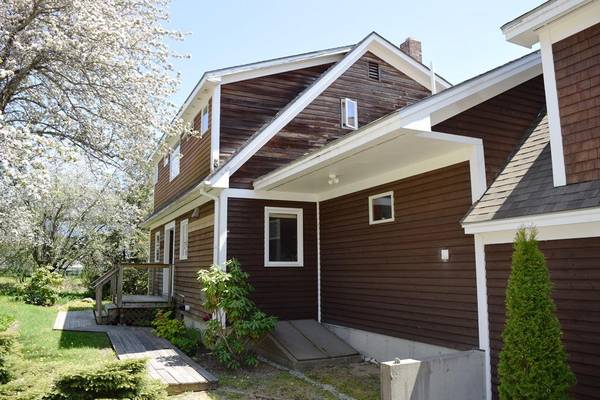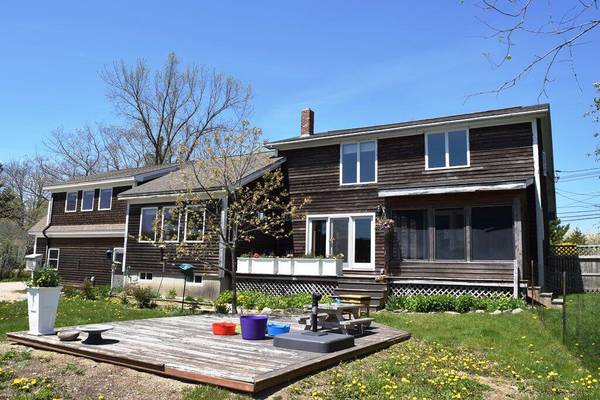Bought with Better Homes & Gardens Real Estate/The Masiello Group
For more information regarding the value of a property, please contact us for a free consultation.
Key Details
Sold Price $385,000
Property Type Residential
Sub Type Single Family Residence
Listing Status Sold
Square Footage 2,560 sqft
MLS Listing ID 1492887
Sold Date 08/02/21
Style Contemporary,Cape
Bedrooms 3
Full Baths 2
Half Baths 1
HOA Y/N No
Abv Grd Liv Area 2,560
Originating Board Maine Listings
Year Built 1985
Annual Tax Amount $2,252
Tax Year 2021
Lot Size 1.100 Acres
Acres 1.1
Property Description
Make this stunning open concept contemporary in beautiful Surry Village your new home address. Thoughtfully designed for comfort with top finishes and focusing on the rolling view across the back yard down to Patten Bay. The design features 3 bedrooms and 2.5 baths, open living/dining room with direct access to the outside back deck, patio and screened porch. The kitchen features cherry cabinets, granite counter tops, gas range and a breakfast bar. The master suite has a spa like bath with jetted tub and walk in shower with skylights for natural lighting. Multiple heating and cooling options include radiant, propane heat stove and a heat pump. The grounds are professionally landscaped for beauty and attractive to the birds. The back deck, patio and screened porch extend the inside / outside living quality of the home. Walking distance from the home to the town landing on Patten Bay, the ice cream shop, Surry Gardens or the post office.... or an easy drive to the Blue Hill Peninsula, Ellsworth or the Bar Harbor / Mount Desert / Acadia National Park areas. Come take a look at this complete package today!
Location
State ME
County Hancock
Zoning Residential
Body of Water Patten Bay
Rooms
Family Room Built-Ins, Heat Stove
Basement Full, Exterior Entry, Bulkhead, Interior Entry, Unfinished
Primary Bedroom Level Second
Bedroom 2 Second 11.5X11.0
Bedroom 3 Second 24.0X19.0
Living Room First 16.0X14.5
Dining Room First 14.5X12.0
Kitchen First 15.0X8.0
Family Room First
Interior
Interior Features Walk-in Closets, Primary Bedroom w/Bath
Heating Stove, Radiant, Hot Water, Heat Pump, Baseboard
Cooling Heat Pump
Fireplace No
Appliance Washer, Refrigerator, Gas Range, Dryer, Dishwasher
Laundry Laundry - 1st Floor, Main Level
Basement Type Full,Exterior Entry,Bulkhead,Interior Entry,Unfinished
Exterior
Parking Features 1 - 4 Spaces, Gravel, Garage Door Opener, Inside Entrance
Garage Spaces 2.0
Waterfront Description Bay
View Y/N No
Roof Type Pitched,Shingle
Street Surface Paved
Porch Deck, Screened
Garage Yes
Waterfront Description Bay
Building
Lot Description Open Lot, Rolling Slope, Landscaped, Near Town, Rural
Foundation Concrete Perimeter
Sewer Private Sewer, Septic Existing on Site
Water Private, Well
Architectural Style Contemporary, Cape
Structure Type Wood Siding,Wood Frame
Schools
School District Aos 93
Others
Energy Description Propane, Electric
Read Less Info
Want to know what your home might be worth? Contact us for a FREE valuation!

Our team is ready to help you sell your home for the highest possible price ASAP




