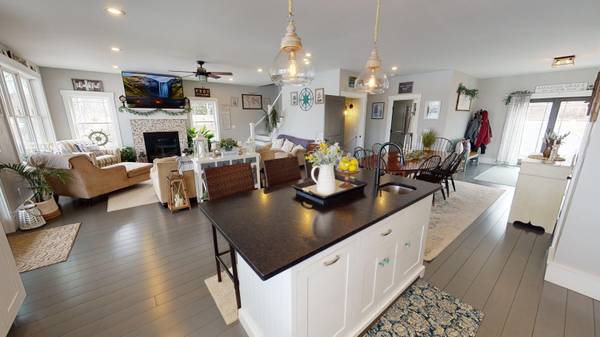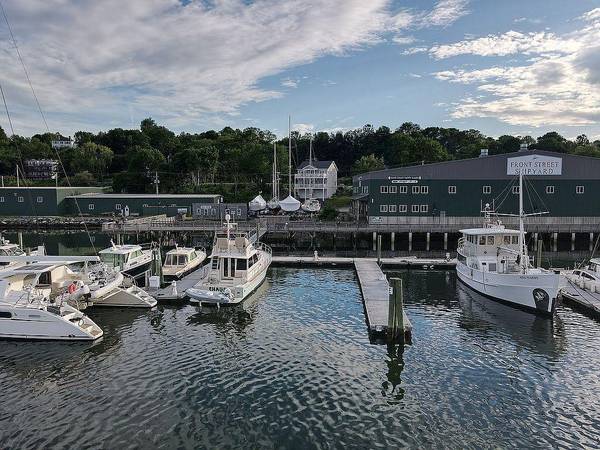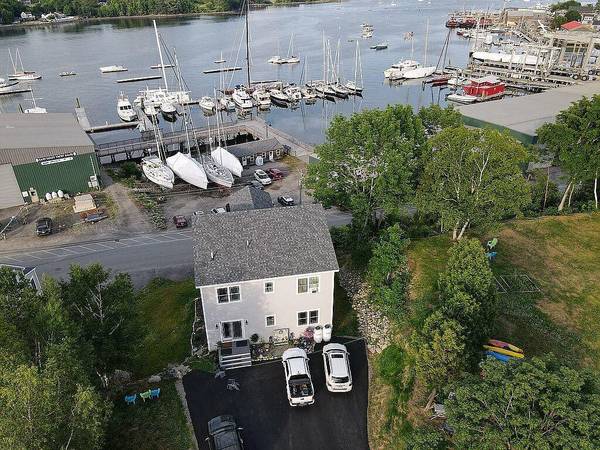Bought with Legacy Properties Sotheby's International Realty
For more information regarding the value of a property, please contact us for a free consultation.
Key Details
Sold Price $980,000
Property Type Residential
Sub Type Single Family Residence
Listing Status Sold
Square Footage 2,711 sqft
MLS Listing ID 1486596
Sold Date 06/03/21
Style Colonial
Bedrooms 5
Full Baths 4
HOA Y/N No
Abv Grd Liv Area 2,448
Originating Board Maine Listings
Year Built 2017
Annual Tax Amount $6,389
Tax Year 2019
Lot Size 0.290 Acres
Acres 0.29
Property Description
Beautiful 5 bedroom 4 bathroom ocean view home located in the heart of downtown Belfast. The kitchen in this home features custom built cabinetry made by local woodworker and artisan, Ben Block owner of Block Brothers Custom Cabinetry and brushed finish granite counters with a large walk-in pantry. The first floor offers an open floor plan, optimizing the incredible views of Belfast Harbor. Additionally, the master bathroom features a large ocean view jacuzzi tub, beautifully tiled double headed shower with a double vanity. There are 2, 12x32 decks on the front of the home that are perfect for dining, entertaining, or simply relaxing and enjoying the views of the harbor, spectacular sunrises, seal watching and much, much, more . A carefully designed home in a great location, being approximately 150 feet from the Belfast Harbor Walk.
Location
State ME
County Waldo
Zoning Downtown Comm./res2
Body of Water Penobscot Bay / Belfast Harbor
Rooms
Basement Daylight, Finished, Full, Interior Entry, Walk-Out Access
Master Bedroom First
Bedroom 2 Second
Bedroom 3 Second
Bedroom 4 Second
Bedroom 5 Second
Living Room First
Kitchen First
Interior
Interior Features Walk-in Closets, 1st Floor Bedroom, One-Floor Living, Pantry, Shower, Primary Bedroom w/Bath
Heating Hot Water, Baseboard
Cooling None
Fireplaces Number 1
Fireplace Yes
Appliance Washer, Refrigerator, Microwave, Gas Range, Dryer, Dishwasher
Laundry Upper Level
Basement Type Daylight,Finished,Full,Interior Entry,Walk-Out Access
Exterior
Parking Features 5 - 10 Spaces, Paved, Off Street
Garage Spaces 2.0
Waterfront Description Bay,Harbor,Ocean
View Y/N No
Roof Type Fiberglass
Street Surface Paved
Accessibility 32 - 36 Inch Doors
Porch Deck, Porch
Garage Yes
Waterfront Description Bay,Harbor,Ocean
Building
Lot Description Rolling Slope, Landscaped, Intown, Near Public Beach, Near Shopping
Foundation Concrete Perimeter
Sewer Public Sewer
Water Public
Architectural Style Colonial
Structure Type Vinyl Siding,Shingle Siding,Wood Frame
Others
Restrictions Unknown
Energy Description Propane
Read Less Info
Want to know what your home might be worth? Contact us for a FREE valuation!

Our team is ready to help you sell your home for the highest possible price ASAP




