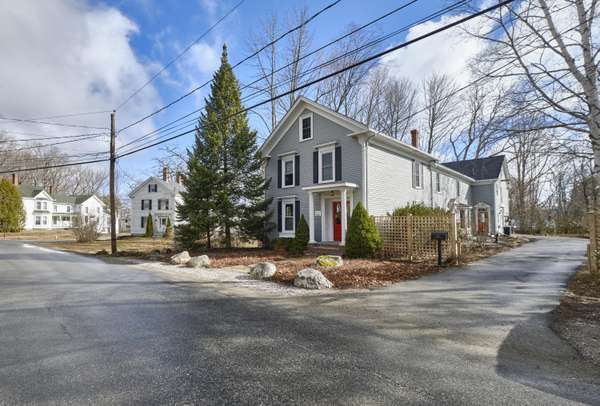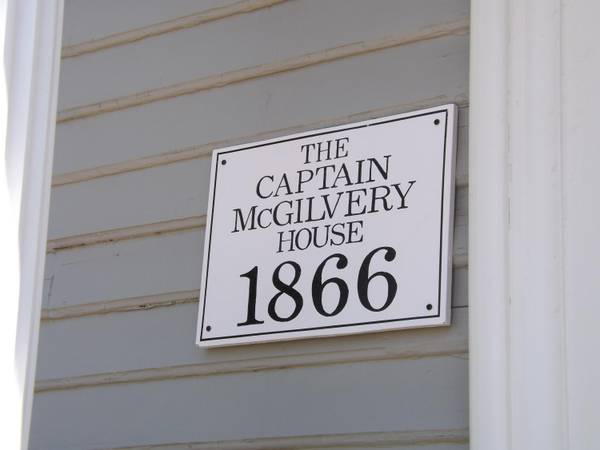Bought with Better Homes & Gardens Real Estate/The Masiello Group
For more information regarding the value of a property, please contact us for a free consultation.
Key Details
Sold Price $712,250
Property Type Residential
Sub Type Single Family Residence
Listing Status Sold
Square Footage 3,191 sqft
MLS Listing ID 1484889
Sold Date 05/24/21
Style Farmhouse
Bedrooms 4
Full Baths 3
Half Baths 1
HOA Y/N No
Abv Grd Liv Area 3,191
Originating Board Maine Listings
Year Built 1860
Annual Tax Amount $8,206
Tax Year 2020
Lot Size 0.360 Acres
Acres 0.36
Property Description
Welcome to the Captain McGilvery House within Belfast's Historic District. This classic gem has been carefully maintained and updated with modern amenities while keeping the original character and charm. You'll truly enjoy entertaining in this home. The large chefs kitchen has all stainless steel appliances, granite countertops, center island with seating space and a pot filler at the Wolf stove. The Den has a gorgeous natural granite fireplace with wood hearth which creates just the right ambiance for those chilly days. The formal Living Room is perfect for those intimate gatherings of friends and family. And you can curl up with a good book in the Library. Beautiful wood floors, lots of natural light throughout. There are 4 bedrooms and an office on the 2nd floor. Two of the bedrooms have attached baths. As on the first floor, the second has wood floors and lots of natural light. The attached 2 story barn has tons of storage space on the first level and an amazing artist studio on the second. As an added bonus there is a sweet brick wine cellar tucked in the basement. There is a deck with grill area, a side patio, nicely landscaped grounds including a blueberry patch, and there is a fenced area for your furry four legged family members. All this plus it's close to downtown Belfast and all the amenities it has to offer.
Location
State ME
County Waldo
Zoning Residential
Rooms
Basement Full, Sump Pump, Interior Entry, Unfinished
Primary Bedroom Level Second
Master Bedroom Second
Bedroom 2 Second
Bedroom 3 Second
Living Room First
Dining Room First
Kitchen First
Interior
Interior Features Attic, Storage, Primary Bedroom w/Bath
Heating Multi-Zones, Hot Water, Heat Pump, Baseboard
Cooling Heat Pump
Fireplaces Number 1
Fireplace Yes
Appliance Refrigerator, Gas Range, Dishwasher
Laundry Laundry - 1st Floor, Main Level, Washer Hookup
Basement Type Full,Sump Pump,Interior Entry,Unfinished
Exterior
Parking Features 1 - 4 Spaces, Paved, Inside Entrance
Garage Spaces 1.0
Fence Fenced
View Y/N No
Roof Type Shingle
Street Surface Paved
Porch Deck, Patio
Garage Yes
Exclusions TV wall mount, bookshelf in studio
Building
Lot Description Level, Landscaped, Historic District, Intown
Foundation Stone, Concrete Perimeter
Sewer Public Sewer
Water Public
Architectural Style Farmhouse
Structure Type Clapboard,Wood Frame
Others
Energy Description Gas Bottled
Read Less Info
Want to know what your home might be worth? Contact us for a FREE valuation!

Our team is ready to help you sell your home for the highest possible price ASAP




