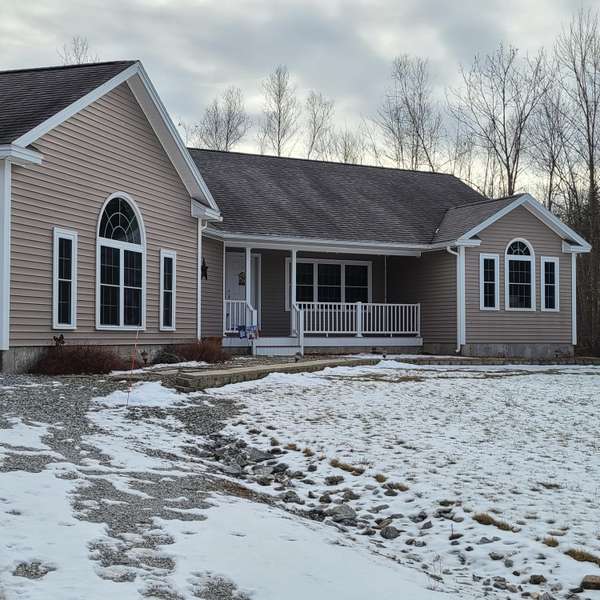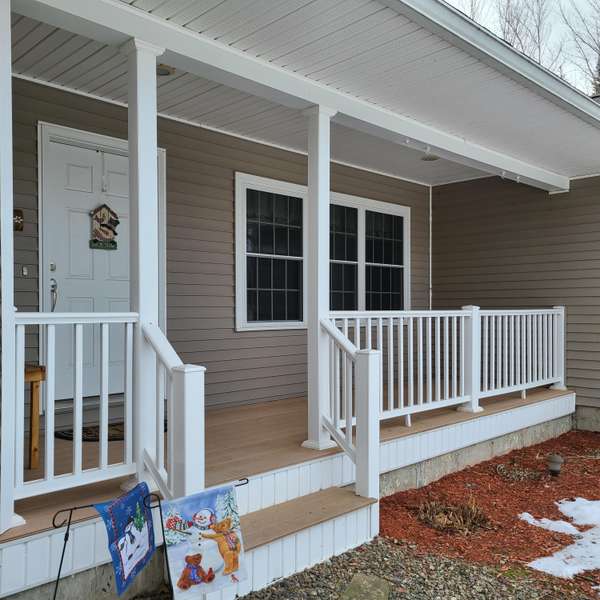Bought with Camden Real Estate Company
For more information regarding the value of a property, please contact us for a free consultation.
Key Details
Sold Price $379,000
Property Type Residential
Sub Type Single Family Residence
Listing Status Sold
Square Footage 2,297 sqft
MLS Listing ID 1480661
Sold Date 03/15/21
Style Contemporary
Bedrooms 3
Full Baths 2
Half Baths 1
HOA Y/N No
Abv Grd Liv Area 2,297
Originating Board Maine Listings
Year Built 2005
Annual Tax Amount $6,210
Tax Year 2019
Lot Size 4.970 Acres
Acres 4.97
Property Description
This spacious contemporary ranch style home located on 4.97 acres is just minutes from the town and coast. Explore the town with all of its shops, restaurants and galleries. This home has a great layout with the master suite at one end and 2 other nice bedrooms and bath at the other. The master suite boasts an oversized hot tub, huge shower, walk- in closet and sliding glass doors to a patio area outside. In the center part of the house enjoy entertaining or just relaxing in the ample living room with cathedral ceiling, beautiful efficient kitchen with dining area and spectacular sunroom. The basement is huge and could be used for many things. The heating system is designed to be switch from oil to propane and hot water is ''on demand and/or off of the boiler. You must see this house to appreciate all that it has to offer.
Location
State ME
County Waldo
Zoning Res/Agricultural
Rooms
Basement Full, Interior Entry, Exterior Only
Primary Bedroom Level First
Master Bedroom First
Bedroom 2 First
Living Room First
Kitchen First Eat-in Kitchen
Interior
Interior Features Walk-in Closets, 1st Floor Bedroom, 1st Floor Primary Bedroom w/Bath, Bathtub, One-Floor Living, Shower, Storage
Heating Stove, Multi-Zones, Hot Water, Heat Pump, Direct Vent Furnace, Baseboard
Cooling Heat Pump
Fireplace No
Appliance Washer, Refrigerator, Microwave, Electric Range, Dryer, Dishwasher
Laundry Laundry - 1st Floor, Main Level
Basement Type Full,Interior Entry,Exterior Only
Exterior
Parking Features Gravel, Inside Entrance
Garage Spaces 2.0
Utilities Available 1
View Y/N No
Roof Type Shingle
Street Surface Paved
Accessibility 32 - 36 Inch Doors
Porch Deck, Porch
Garage Yes
Building
Lot Description Level, Open Lot, Landscaped, Wooded, Near Shopping, Near Town, Rural, Subdivided
Foundation Concrete Perimeter
Sewer Private Sewer, Septic Design Available
Water Private
Architectural Style Contemporary
Structure Type Vinyl Siding,Wood Frame
Schools
School District Rsu 71
Others
Restrictions Yes
Energy Description Wood, Multi-Fuel System, Electric
Read Less Info
Want to know what your home might be worth? Contact us for a FREE valuation!

Our team is ready to help you sell your home for the highest possible price ASAP




