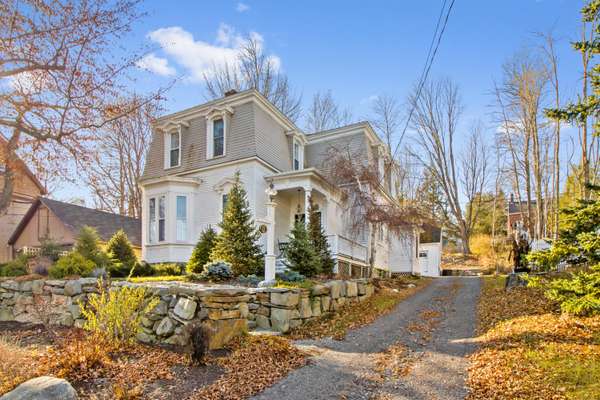Bought with Better Homes & Gardens Real Estate/The Masiello Group
For more information regarding the value of a property, please contact us for a free consultation.
Key Details
Sold Price $550,000
Property Type Residential
Sub Type Single Family Residence
Listing Status Sold
Square Footage 2,847 sqft
MLS Listing ID 1476433
Sold Date 02/26/21
Style Mansard
Bedrooms 4
Full Baths 2
HOA Y/N No
Abv Grd Liv Area 2,847
Originating Board Maine Listings
Year Built 1875
Annual Tax Amount $6,781
Tax Year 2019
Lot Size 10,890 Sqft
Acres 0.25
Property Description
Welcome home to 17 Cedar Street. Quite possibly one of the loveliest neighborhoods in the Midcoast region of Maine. Apart of Belfast Historic District which is recognized by the National Register of Historic Places.
The house is known as the George L. Knight house, 1875. Situated at the entrance to the residential section of the downtown seaside community and is an ideal location for those of us that thrive off the connection to our downtown way of life. A few blocks away are the bakeries, coffee shops, the local grocer, organic food stores, our famous Co-Op and restaurants of all kinds. Need the USPS? Only one block down the hill. Bank across the way, oldest shoe store in America, and another block down the hill the waterfront - the entrance to some of the best cruising grounds in the world, Penobscot Bay. Built over 100 years ago this 4-bedroom home has been lovingly maintained and kept up with the times, fresh paint, no wallpaper, upgraded chef's kitchen with granite counters, Viking range and commercial style hood will have you experimenting with all the Maine local produce from our farmers throughout Waldo County. Belfast has two farmers markets each week and also has delivery services for you to stay safe at home. Staying in for a while? Relax next to the gas fireplace in the living room off the kitchen - or stretch out in the expansive dining room enjoying the morning light. Take a bath in the clawfoot tub (make sure to connect with a local floral business to get the full experience of local herbs that help with relaxation) The laundry is both upstairs and, in the basement, to make life a little easier. The 3-car garage has been fully permitted to develop into an apartment on the upper level. Full renderings and plans for this are available and would certainly make the spacious home even more accommodating for friends or family, or a studio space/home office for those who have shifted to working from home. High speed internet is available if you WFH.
Location
State ME
County Waldo
Zoning Residential 1
Rooms
Family Room Wood Burning Fireplace
Basement Full, Sump Pump, Interior Entry, Unfinished
Primary Bedroom Level Second
Master Bedroom Second 12.0X13.8
Bedroom 2 Second 8.4X15.3
Bedroom 3 Second 15.3X11.2
Living Room First 18.11X14.9
Dining Room First 17.2X16.6
Kitchen First 15.2X12.2 Eat-in Kitchen
Extra Room 1 14.9X11.1
Family Room First
Interior
Interior Features Pantry
Heating Multi-Zones, Hot Water, Baseboard
Cooling None
Fireplaces Number 2
Fireplace Yes
Appliance Washer, Refrigerator, Microwave, Gas Range, Dryer, Dishwasher
Laundry Upper Level
Basement Type Full,Sump Pump,Interior Entry,Unfinished
Exterior
Parking Features Paved, Garage Door Opener, Storage
Garage Spaces 3.0
Utilities Available 1
View Y/N No
Roof Type Shingle
Street Surface Paved
Porch Patio, Porch
Garage Yes
Building
Lot Description Open Lot, Intown, Near Shopping, Neighborhood
Foundation Granite
Sewer Public Sewer
Water Public
Architectural Style Mansard
Structure Type Shingle Siding,Clapboard,Wood Frame
Schools
School District Rsu 20
Others
Energy Description Wood, Oil
Read Less Info
Want to know what your home might be worth? Contact us for a FREE valuation!

Our team is ready to help you sell your home for the highest possible price ASAP




