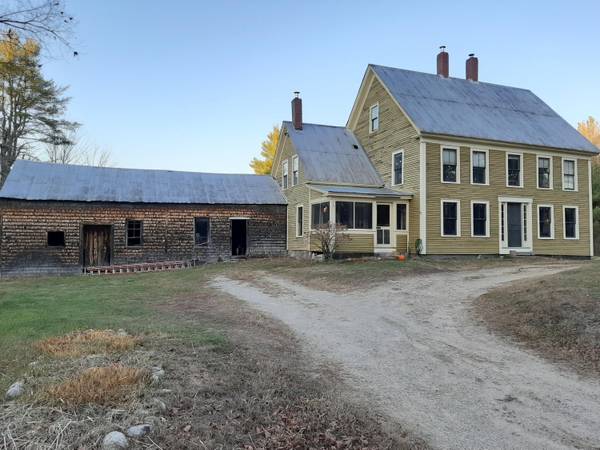Bought with Senne Residential, LLC
For more information regarding the value of a property, please contact us for a free consultation.
Key Details
Sold Price $275,000
Property Type Residential
Sub Type Single Family Residence
Listing Status Sold
Square Footage 2,442 sqft
MLS Listing ID 1476098
Sold Date 01/22/21
Style New Englander
Bedrooms 3
Full Baths 2
Half Baths 1
HOA Y/N No
Abv Grd Liv Area 2,442
Originating Board Maine Listings
Year Built 1800
Annual Tax Amount $2,088
Tax Year 2020
Lot Size 4.710 Acres
Acres 4.71
Property Description
Brownfield farmhouse. Originally a circa 1800 center chimney cape. This post & beam/plank constructed home was extensively remodeled in 1910 when a 2nd story and a half was added to the house giving it it's appearance today. Current owners lovingly restored the house between 2000-2006 exposing much of the original timber frame on the first floor. The house was completely rebuilt retaining period details including hand planed wainscoting, wide pine plank floors and beautiful antique doors. Work done by the owner J. Scott Campbell who is a well-respected and recognized timber framer.
During the restoration the house was completely rewired and replumbed with a new radiant floor heating system throughout, new windows, siding, and insulation. The 4.7 acre property includes fields great for animals or small farm. Also attached to home are several period out buildings including a timber frame ell. Conveniently located in highly sought after Fryeburg Academy school district. Apprx an hour to Portland and 20 minutes to North Conway. Period home with all the modern conveniences!
Location
State ME
County Oxford
Zoning Residential
Rooms
Basement Partial, Interior Entry, Unfinished
Primary Bedroom Level Second
Bedroom 2 Second 13.0X12.0
Bedroom 3 Second 19.5X12.0
Living Room First 25.0X12.0
Dining Room First 16.0X15.0
Kitchen First 20.0X12.0 Eat-in Kitchen
Interior
Interior Features Walk-in Closets, Attic, Bathtub, Shower, Storage, Primary Bedroom w/Bath
Heating Stove, Radiant
Cooling None
Fireplace No
Appliance Washer, Refrigerator, Gas Range, Dryer, Dishwasher
Laundry Upper Level
Basement Type Partial,Interior Entry,Unfinished
Exterior
Parking Features Other
View Y/N Yes
View Fields, Trees/Woods
Roof Type Metal
Street Surface Paved
Garage No
Exclusions Hanging pot rack in kitchen
Building
Lot Description Level, Wooded, Pasture, Rural
Foundation Stone, Concrete Perimeter
Sewer Private Sewer, Septic Existing on Site
Water Private, Well
Architectural Style New Englander
Structure Type Clapboard,Post & Beam
Others
Restrictions Yes
Energy Description Propane, Wood
Read Less Info
Want to know what your home might be worth? Contact us for a FREE valuation!

Our team is ready to help you sell your home for the highest possible price ASAP




