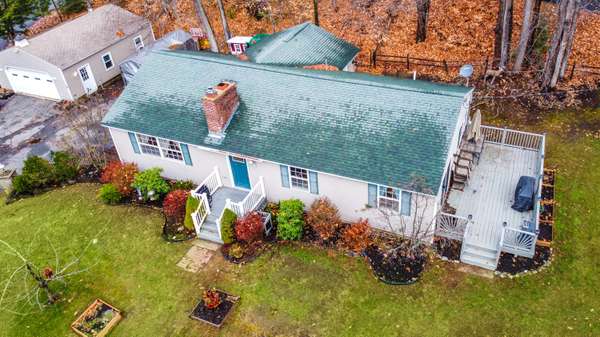Bought with Realty ONE Group - Compass
For more information regarding the value of a property, please contact us for a free consultation.
Key Details
Sold Price $200,000
Property Type Residential
Sub Type Single Family Residence
Listing Status Sold
Square Footage 1,918 sqft
MLS Listing ID 1476270
Sold Date 01/04/21
Style Ranch
Bedrooms 3
Full Baths 1
Half Baths 1
HOA Y/N No
Abv Grd Liv Area 1,468
Originating Board Maine Listings
Year Built 1956
Annual Tax Amount $2,582
Tax Year 20
Lot Size 0.470 Acres
Acres 0.47
Property Description
Located on a quiet dead end street sits this immaculate ranch style home that has been very tastefully updated. The home features a detached heated garage, daylight walk-out basement and many upgrades including a newer kitchen with granite counter tops and stainless steel appliances, recessed lighting, newer windows, and a fantastic full bathroom with jacuzzi tub. There is a bump out dining room addition on the rear of the home and a lovely deck overlooking the yard.
Location
State ME
County Androscoggin
Zoning Residential
Rooms
Family Room Built-Ins, Wood Burning Fireplace
Basement Walk-Out Access, Daylight, Finished, Full, Partial, Interior Entry
Primary Bedroom Level First
Master Bedroom First
Bedroom 2 First
Living Room First
Kitchen First Island, Pantry2
Family Room Second
Interior
Interior Features 1st Floor Bedroom, Bathtub, Pantry
Heating Stove, Forced Air, Hot Air
Cooling None
Fireplaces Number 1
Fireplace Yes
Appliance Washer, Refrigerator, Microwave, Electric Range, Dryer, Disposal, Dishwasher
Laundry Washer Hookup
Basement Type Walk-Out Access,Daylight,Finished,Full,Partial,Interior Entry
Exterior
Parking Features 1 - 4 Spaces, Paved, Detached, Heated Garage
Garage Spaces 2.0
Utilities Available 1
View Y/N Yes
View Trees/Woods
Roof Type Shingle
Street Surface Paved
Accessibility 36+ Inch Doors, 32 - 36 Inch Doors
Porch Deck
Garage Yes
Building
Lot Description Level, Open Lot, Rolling Slope, Landscaped, Wooded, Near Town
Foundation Block, Concrete Perimeter
Sewer Public Sewer
Water Public
Architectural Style Ranch
Structure Type Vinyl Siding,Wood Frame
Others
Energy Description Pellets, Wood, Oil
Read Less Info
Want to know what your home might be worth? Contact us for a FREE valuation!

Our team is ready to help you sell your home for the highest possible price ASAP




